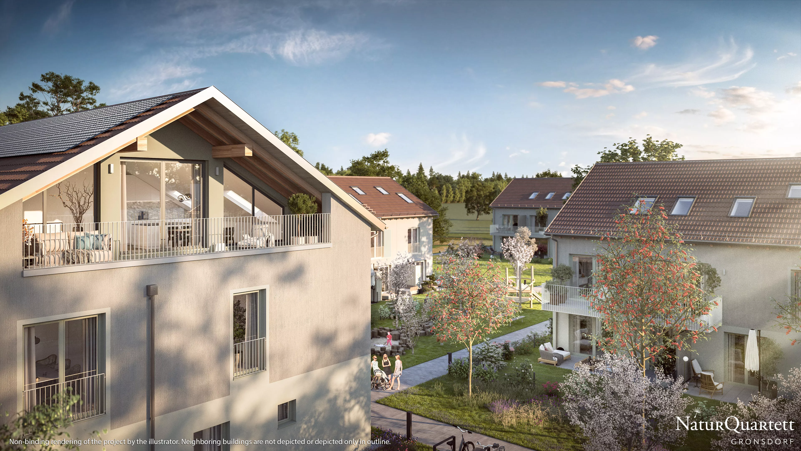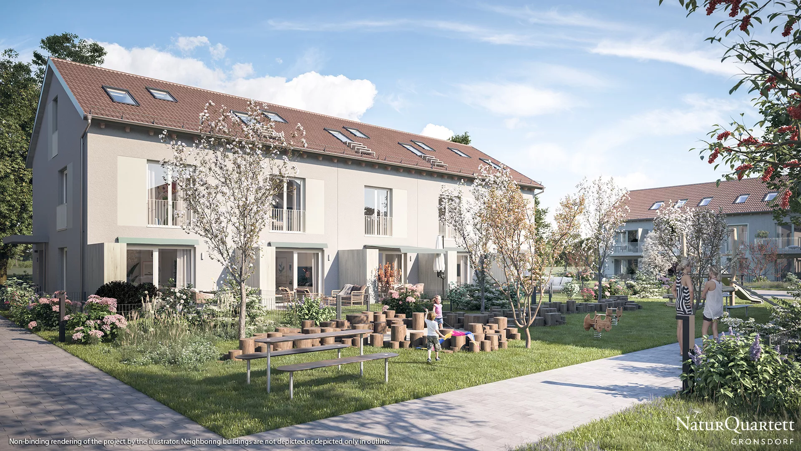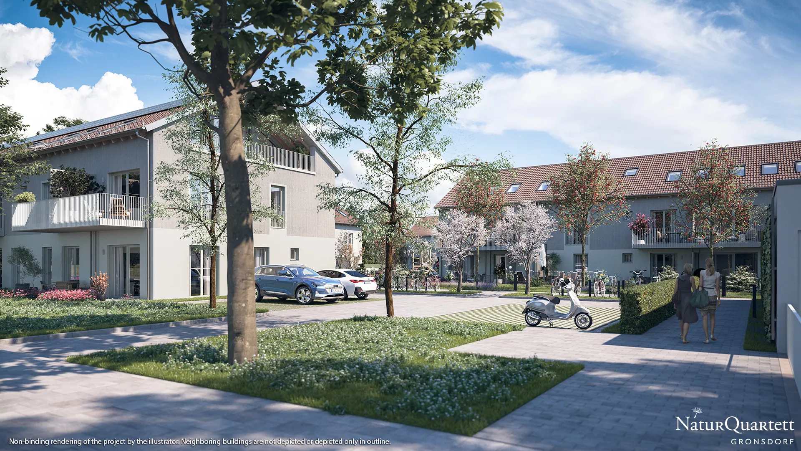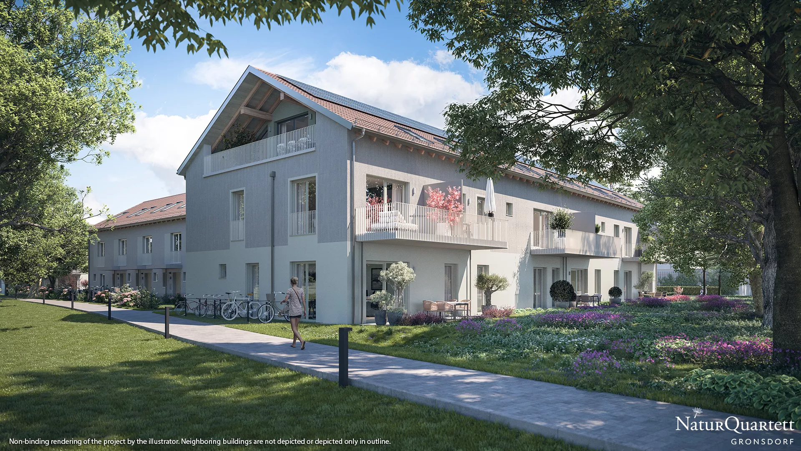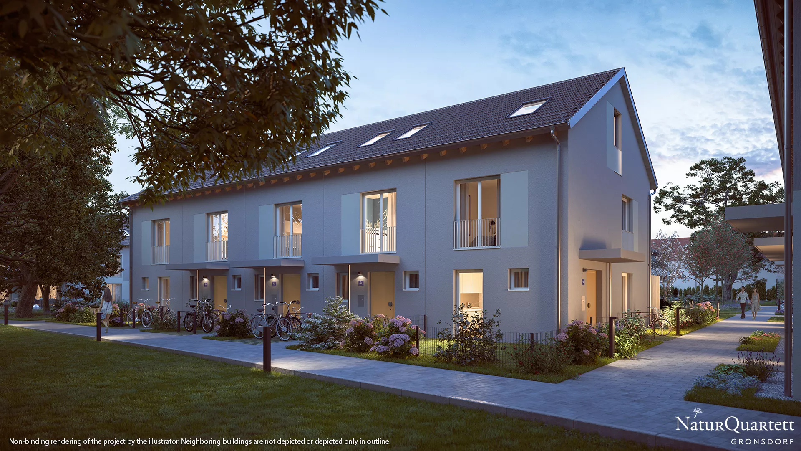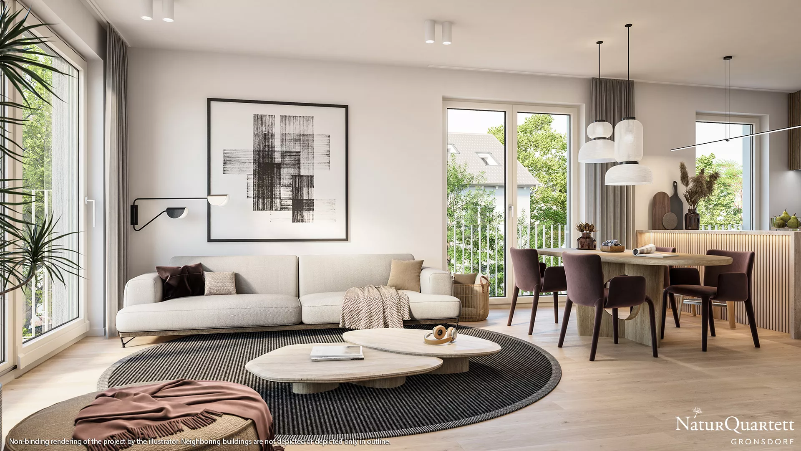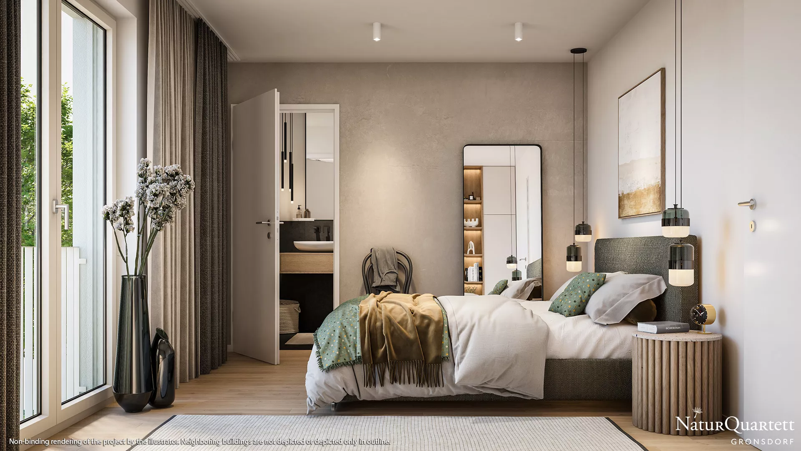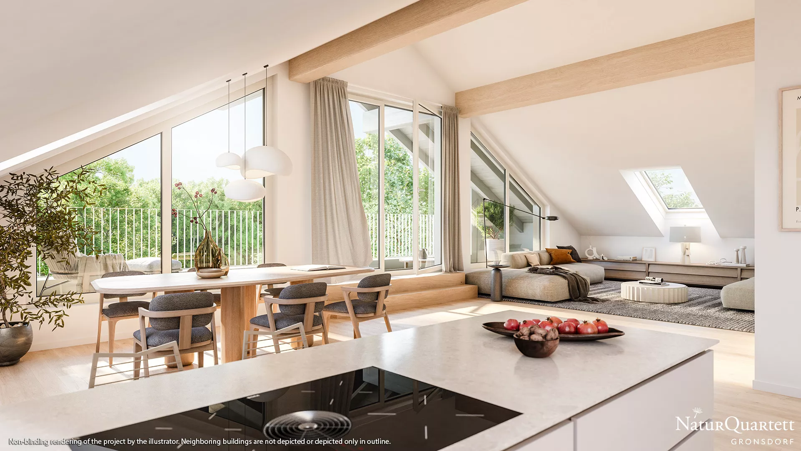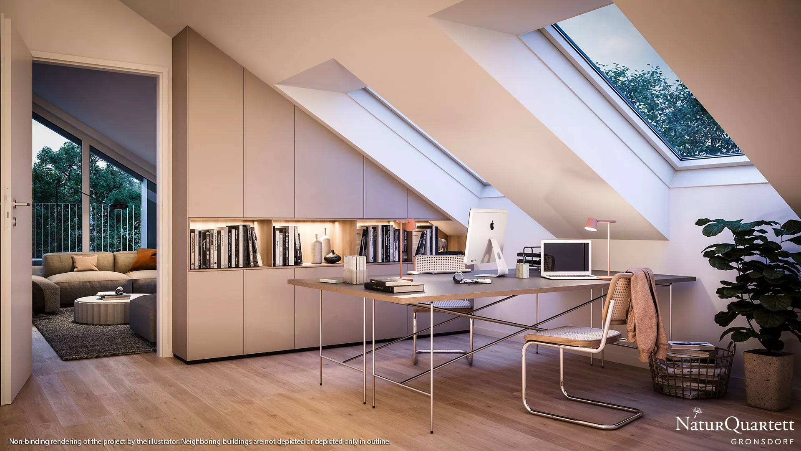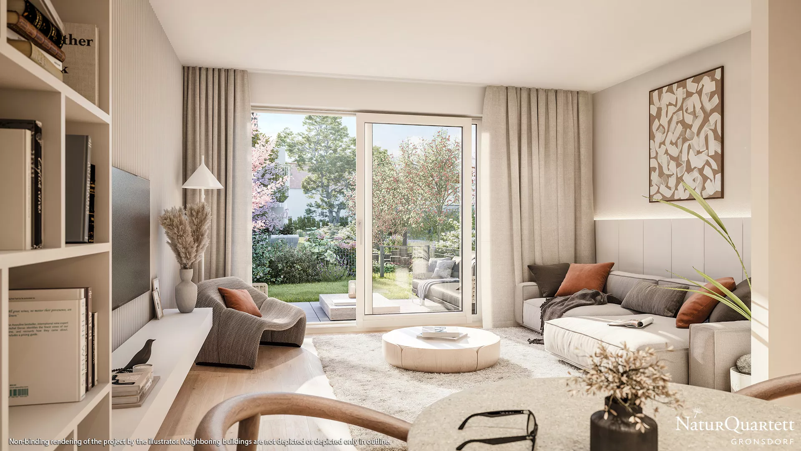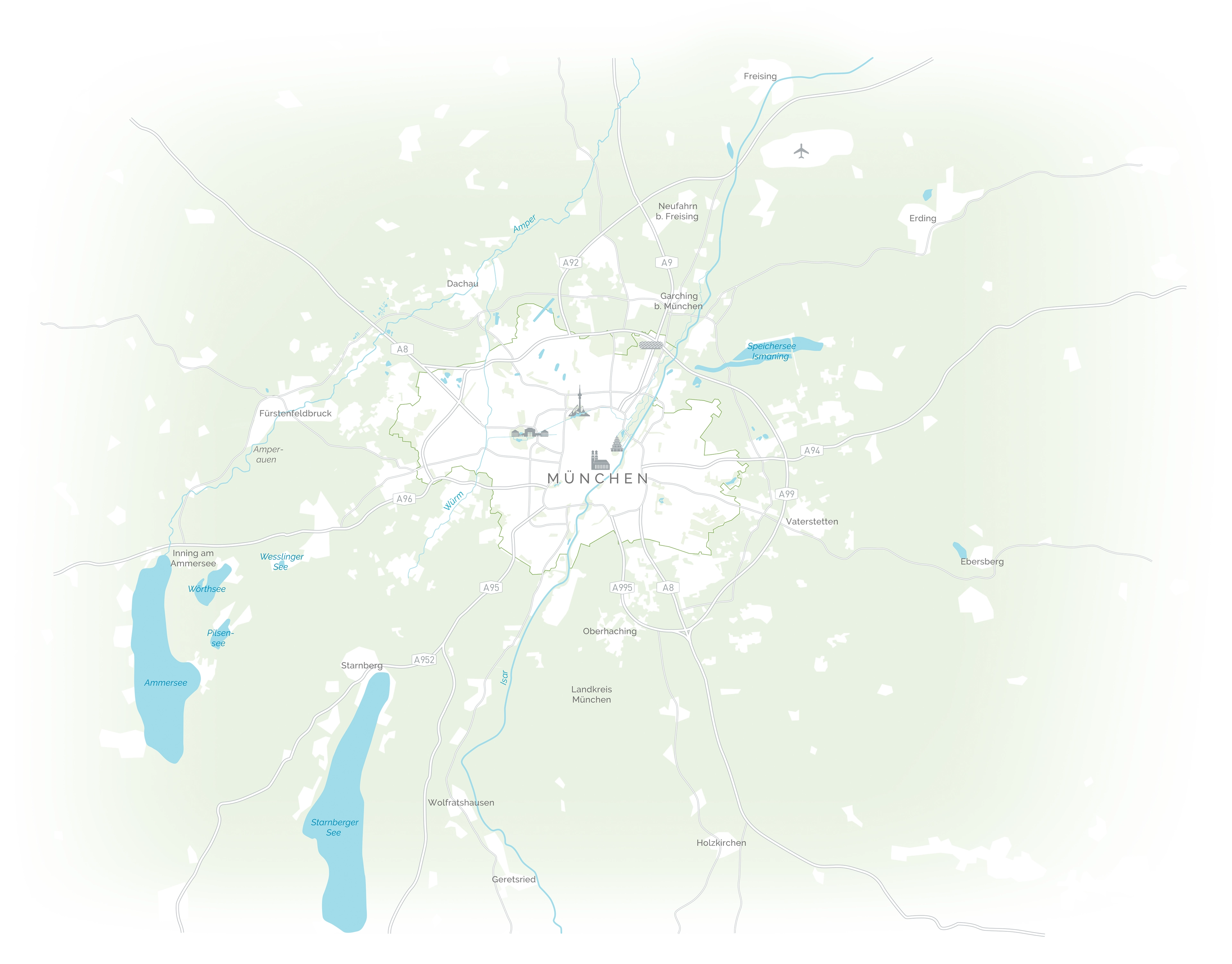
In Gronsdorf, an idyllic neighbourhood in the municipality of Haar, a diverse range of new residential space is being created. This includes owner-occupied flats with 1 to 4 rooms as well as terraced houses (in homeowners' association) with 4 rooms. The picturesque ensemble is complemented by three commercial units with usable floor space ranging from approx. 112 to approx. 116 m².
Gronsdorf is located directly on the Munich city limits between Waldtrudering and Messestadt Riem and is connected to public transport with its own S-Bahn station and the Messestadt Ost underground station. Riemer Park, a 210-hectare landscaped park with a bathing lake, is just a few minutes' walk from our development and lends the area its high recreational value.
- 1- to 4-room condominiums with terrace, balcony or loggia
- Living space from approx. 27 m² to approx. 112 m²
- Top-floor flats with spacious, sheltered loggias
- 4-room terraced houses (in homeowners' association) with approx. 92 m² of living space, approx. 147 m² of usable space and direct basement access through the underground car park
- Commercial units with usable floor space ranging from approx. 112 m² to approx. 116 m²
- High-quality brand fittings with optional extras (condominiums and terraced houses (in homeowners' association))
- Photovoltaic system with energy storage for co-supplying the heating system and the communal property
- Type of heating: centralised groundwater heat pump
- Decentralised ventilation system with heat recovery (condominiums and terraced houses (in homeowners' association))
- Energy efficiency class A+ (condominiums and terraced houses (in homeowners' association))
- Construction method in accordance with the Building Energy Act 2020 with amendment on 20/07/2022
- Underground car park with individual parking spaces
- Optional electric charging solution in the underground car park possible via an operator
Status of the building project: Property under construction
↵
WITH FINE FLAIR
‘NaturQuartett - Gronsdorf’ builds a bridge between modern, urban-inspired living and the traditional values of living in the green countryside. The ensemble is pleasantly compact and its architecture blends into the village environment in an enriching way.
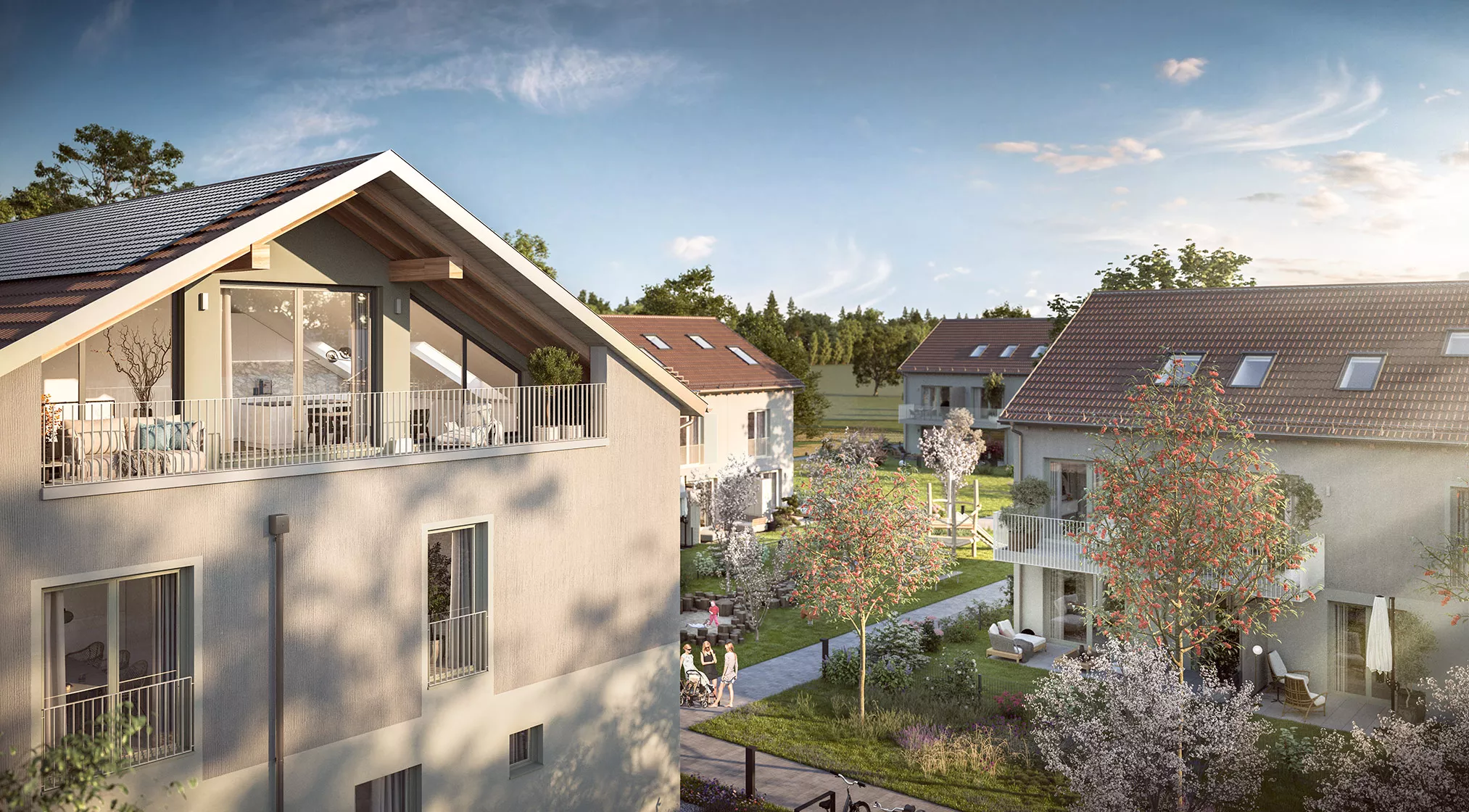
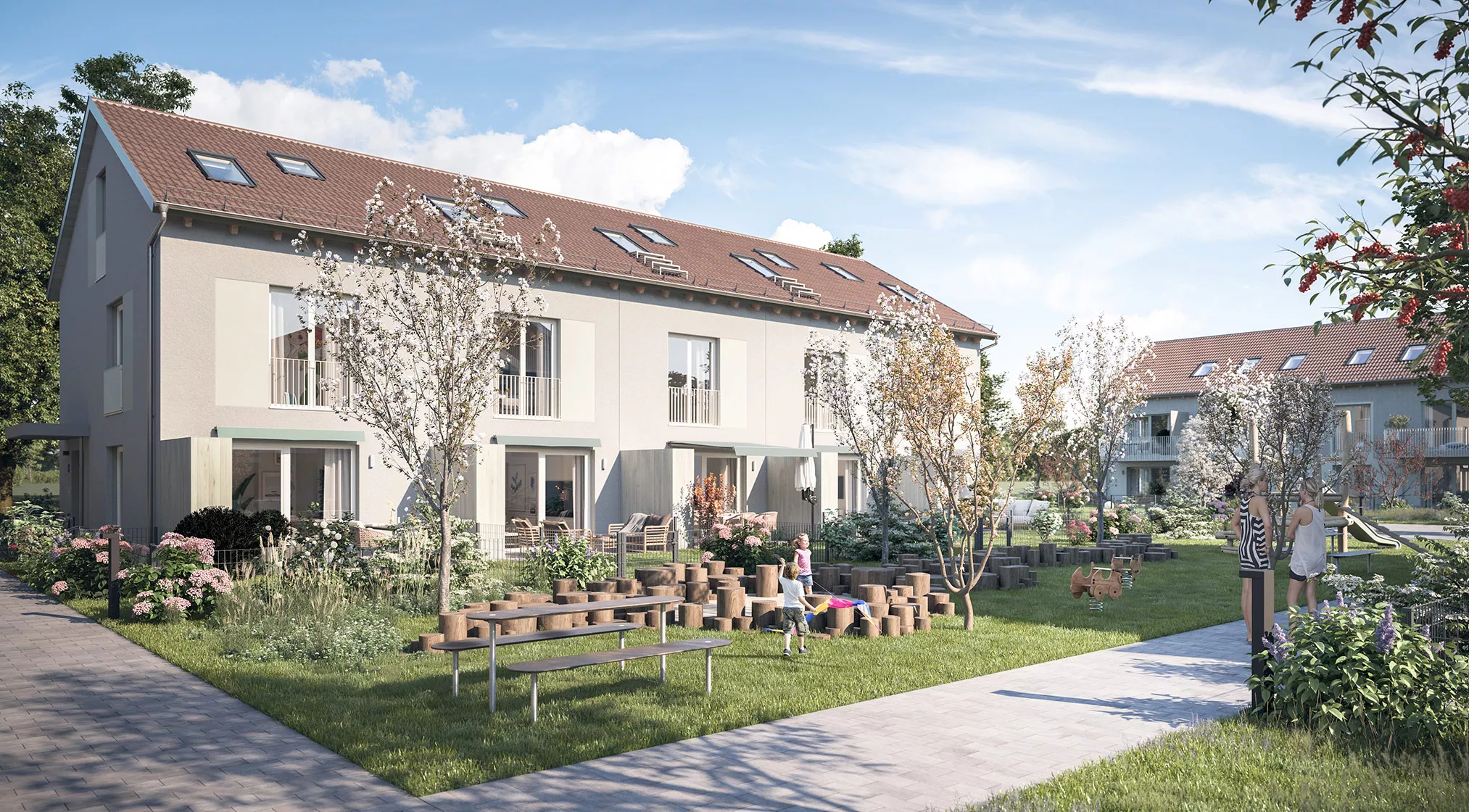
ENSEMBLE
Pleasantly traditional: the four buildings form a loosened-up ensemble. At its centre is an inviting meeting area, similar to an inner courtyard, which is characterised by plenty of relaxing greenery.
CONCEPT
The architecture of ‘NaturQuartett - Gronsdorf’ quotes proven Upper Bavarian house design in style-defining details and yet is completely modern and forward-looking. The houses and flats in the ensemble reflect all the experience DEMOS has gained in almost six decades of residential construction for Munich and the surrounding area.
APARTMENTS
As elegant as they are cosy, as individual as they are well thought-out: the flats in ‘NaturQuartett - Gronsdorf’ stand for homely variety in the best DEMOS quality.
The cleverly designed top-floor flats with impressive ceiling heights and generous window fronts to the loggias are exemplary of this.
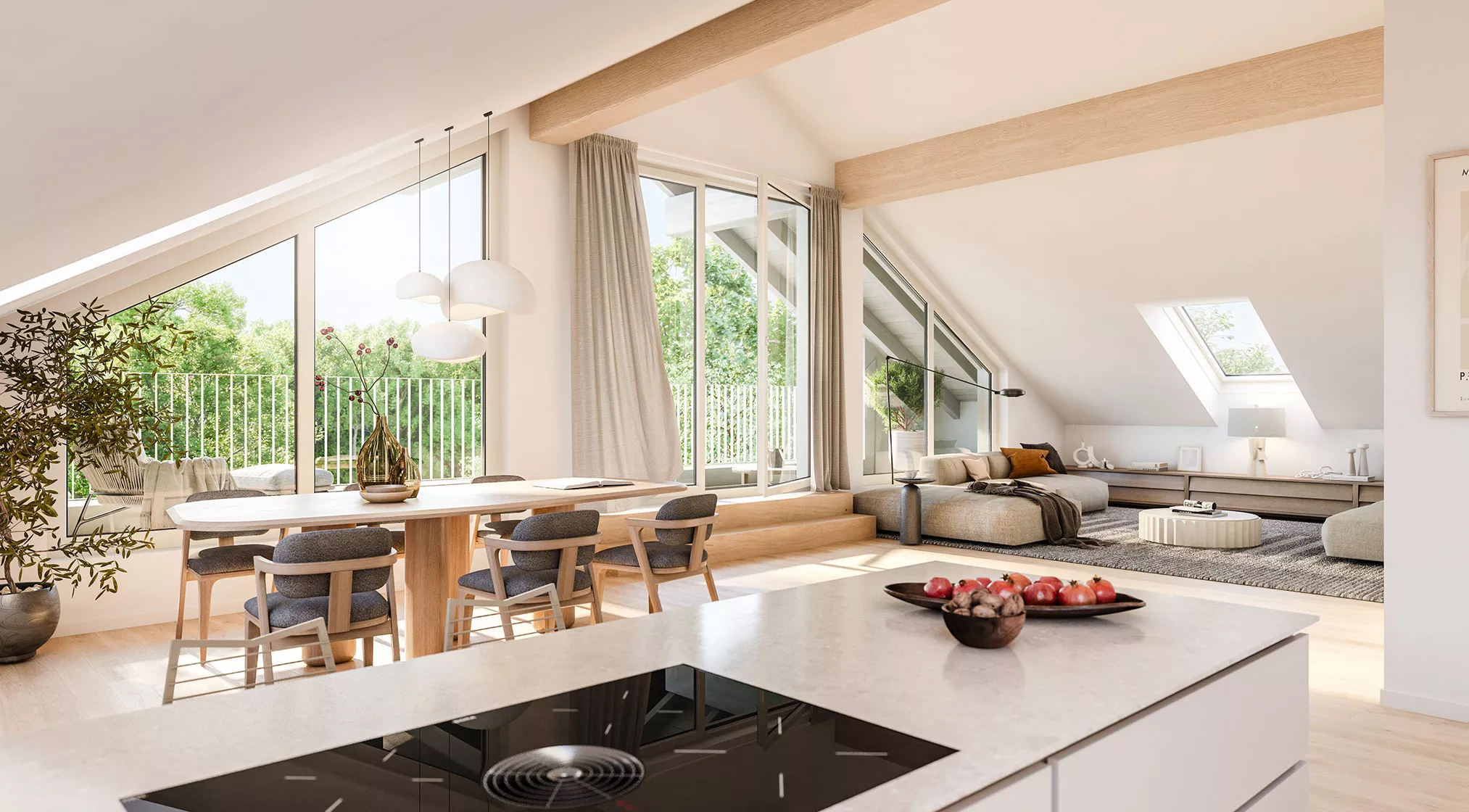
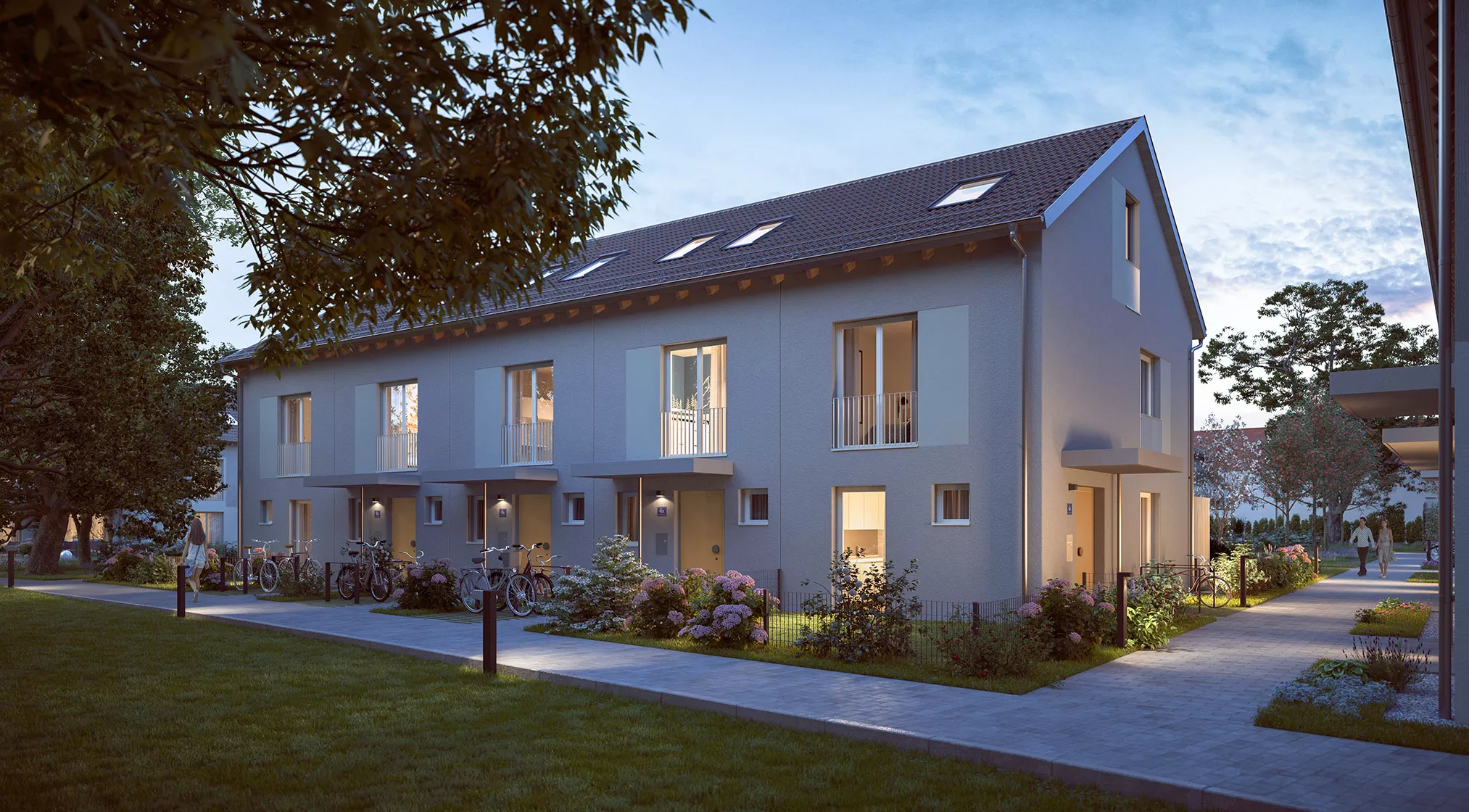
HOUSES
More levels, more space, more rooms, more design options: There is a lot to be said in favour of one of the only five terraced houses (in homeowners' association) in ‘NaturQuartett - Gronsdorf’. Above all, however, it is a question of your personal style as to whether a large flat or a house suits you and your loved ones better. Here you have the choice - and the certainty that you are always opting for a genuine DEMOS property with all its advantages.
- 1- to 4-room condominiums with terrace, balcony or loggia
- Living space from approx. 27 m² to approx. 112 m²
- Top-floor flats with spacious, sheltered loggias
- 4-room terraced houses (in homeowners' association) with approx. 92 m² of living space, approx. 147 m² of usable space and direct basement access through the underground car park
- Commercial units with usable floor space ranging from approx. 112 m² to approx. 116 m²
- Property's own underground car park with individual parking spaces
- Optional electric charging solution in the underground car park possible via an operator
- Lift from basement to top floor (does not apply to terraced houses (in homeowners' association))
- Construction method in accordance with the Building Energy Act 2020 with amendment on 20/07/2022
- Energy efficiency class A+ (condominiums and terraced houses (in homeowners' association))
- Photovoltaic system with energy storage for the co-supply of the heating system and the common property
- Type of heating: groundwater heat pump
- Equipment highlights of the condominiums and terraced houses (in homeowners' association)
- Parquet flooring in all living areas
- Underfloor heating
- Electric external blinds
- Decentralised ventilation system with heat recovery
- Towel radiator in bathroom and shower room
- Upscale standard fittings with optional extras, e.g.
- Parquet floor
- Washbasin / WC from Laufen
- Tiles (floor and wall) from Villeroy & Boch
- Fittings from Hansgrohe
Subject to alterations and prior sale.
* A change to the floor plan of this condominium is not possible due to the building law requirements of Article 48 of the Bavarian Building Code.
One individual underground parking space must be purchased for each condominium up to 90 m² of living space.
Two individual underground parking spaces must be purchased for each condominium with a living space of 90 m² or more and for each terraced house (in homeowners' association).
For availability, location and exact technical specifications, please contact your sales consultants on behalf of DEMOS Wohnbau GmbH in the “Contact” section.
- Underground car park single parking space; approx. 2.86 m wide; for 32,500 euros
- Underground car park single parking space; approx. 2.92 m wide; for 32,900 euros
- Underground car park single parking space; approx. 3.16 m wide; for 33,500 euros
- Above-ground parking space; from approx. 2.75 m wide; for 10,000 euros
Details of the provisional energy certificate for residential buildings according to §§ 79 ff. Building Energy Act (GEG) of 20.07.2022:
Type of energy certificate: Energy requirement certificate - Preview
Final energy demand: 22.3 kWh / (m²*a)
Main energy sources for heating and hot water: Power-mix
Year of construction of building, heat generator according to energy certificate: 2023
Energy efficiency class: A+
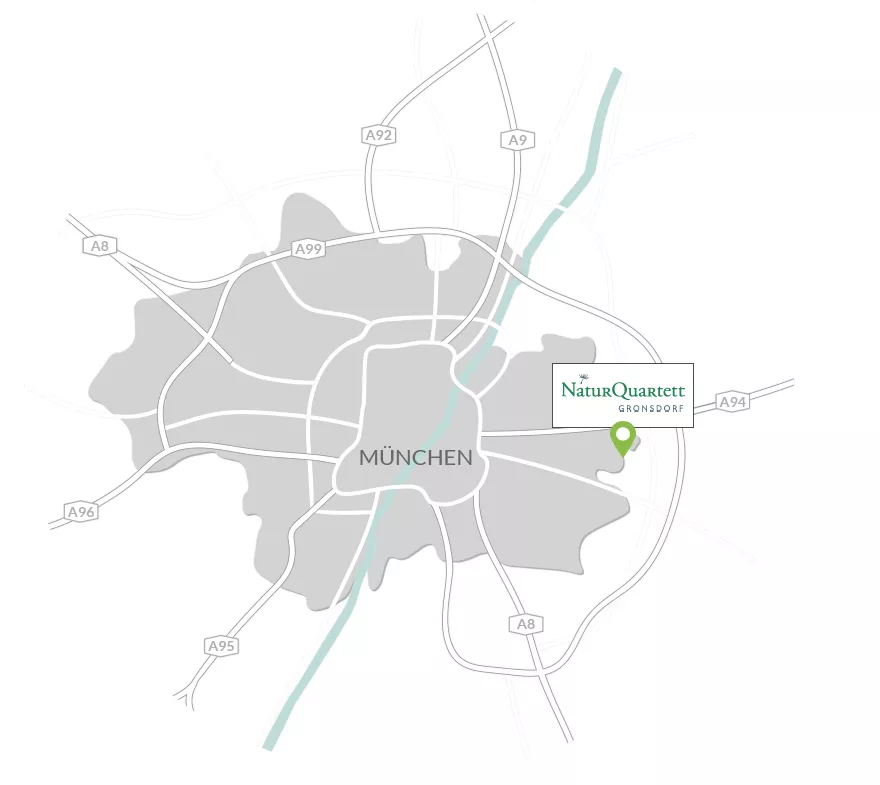
WELCOME!
Gronsdorf is a home to suit your taste: The idyllic district of Haar is located directly on the Munich city limits between Waldtrudering and Messestadt Riem.
Gronsdorf has its own S-Bahn station, excellent local amenities and an attractive recreational landscape. Just right for our small ensemble, which can call itself ‘NaturQuartett - Gronsdorf’ in this favourable location.
LOCATION AND INFRASTRUCTURE
Embedded in greenery, excellently connected to Munich's city centre - and spoilt by a colourful range of leisure activities and fulfilling everyday life: Isn't this exactly how you want to live?
DISTANCES
A few metres: Riemer Park / Riemer Lake
Approx. 200 m: Bus stop Gronsdorf, Kirche (line 242)
Approx. 750 m: supermarket (REWE) with bakery
Approx. 800 m: Gronsdorf S-Bahn station
Approx. 2 km: Riem Arcaden (over 140 shops & restaurants)
Approx. 2 km: Messestadt Ost underground station
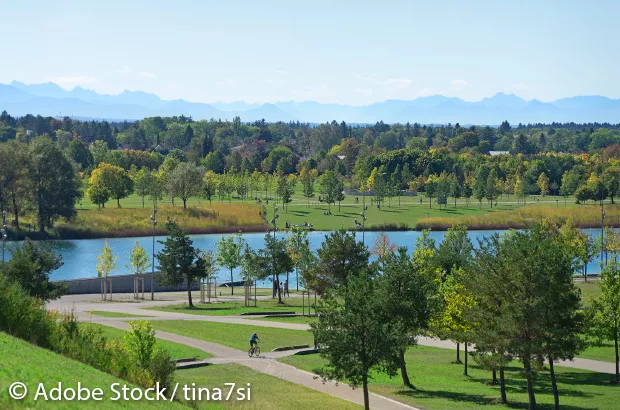
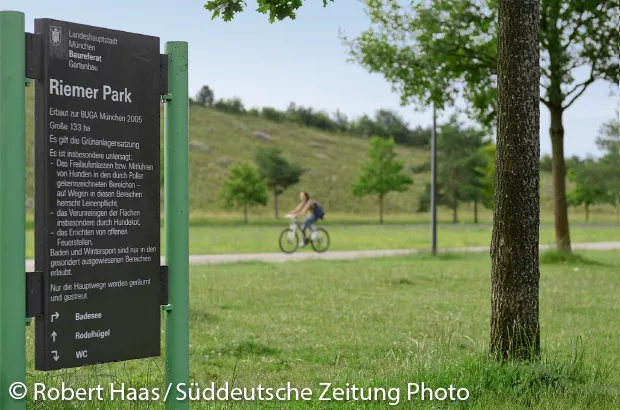
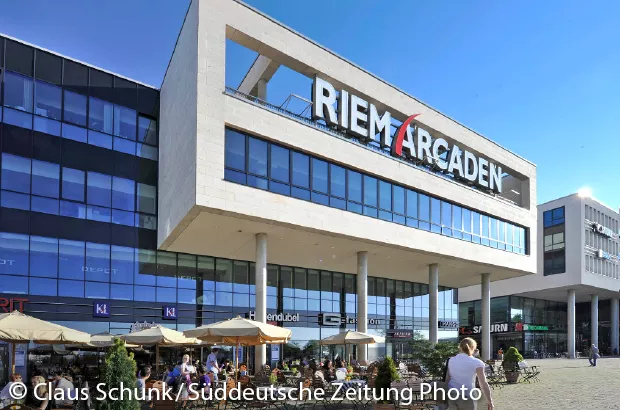
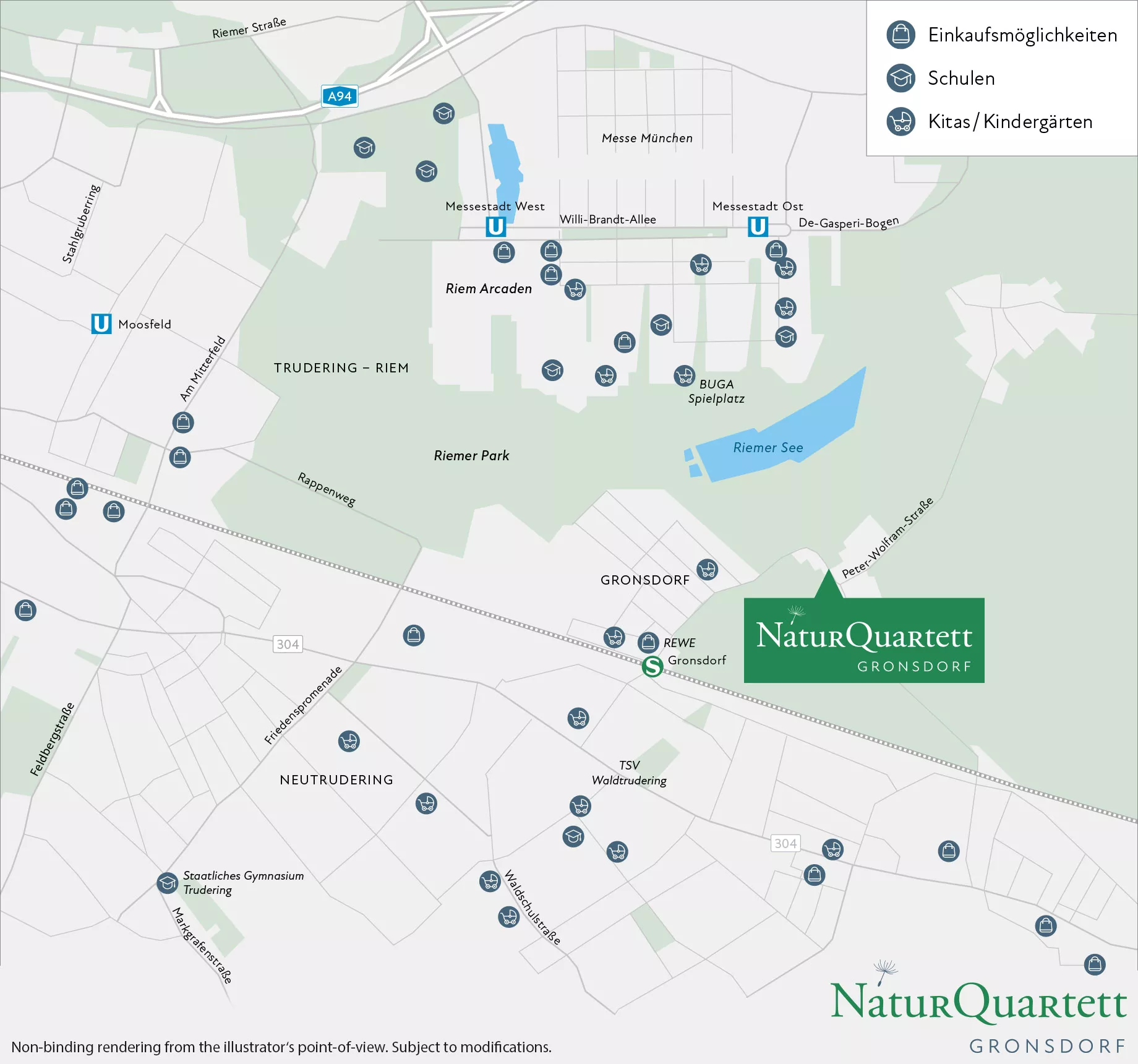
LOCATION
Short distances are an added value for everyday life that can hardly be overestimated - this is especially true for an active life that takes place between the city centre and the foothills of the Alps. In Gronsdorf, you can enjoy the benefits of the direct neighbourhood to the trade fair city with, among other things, Riemer See and park, BUGA playground, Riem Arcaden as well as underground and S-Bahn stations. It's great that ‘NaturQuartett - Gronsdorf’ brings you close to everything important!
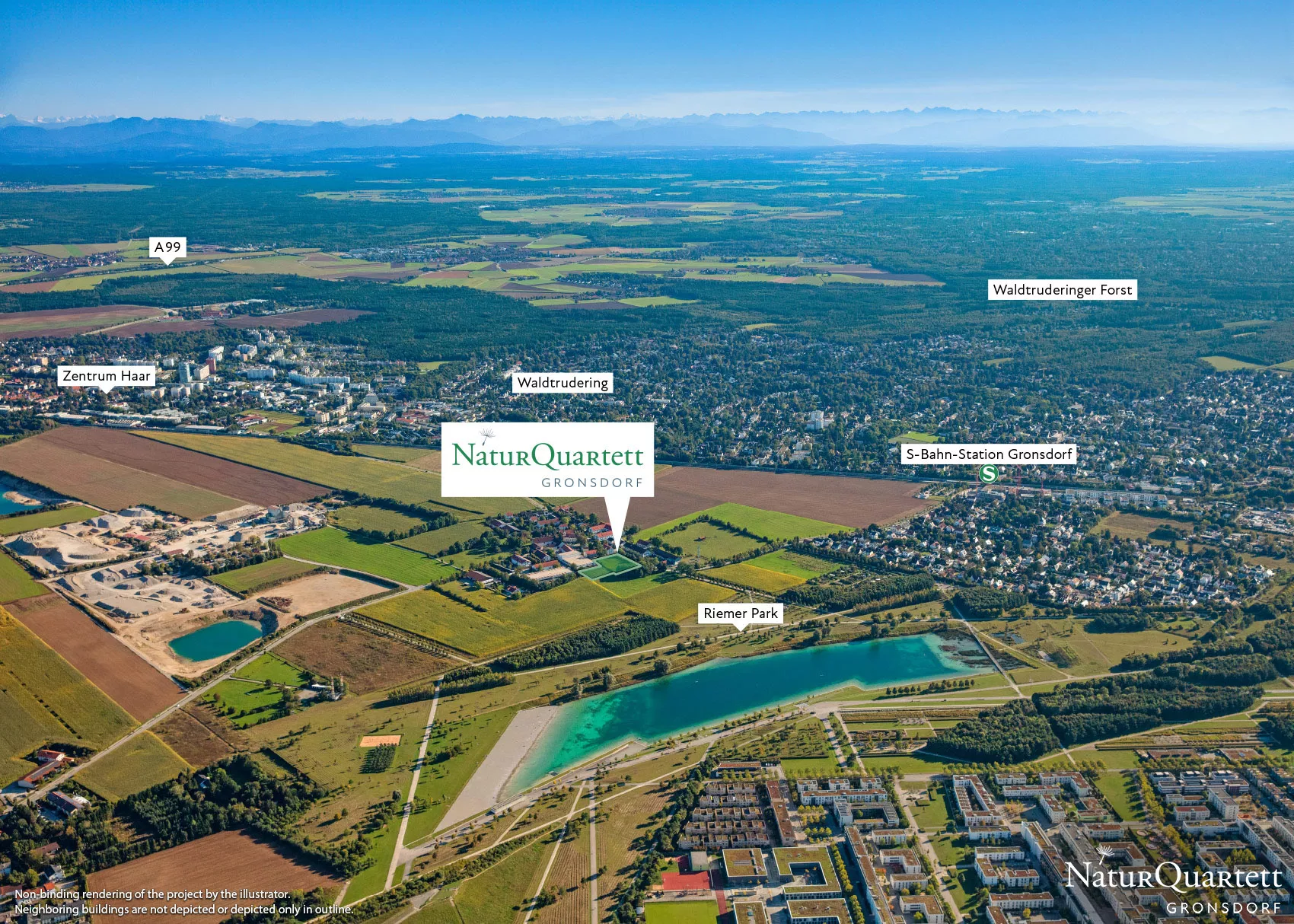
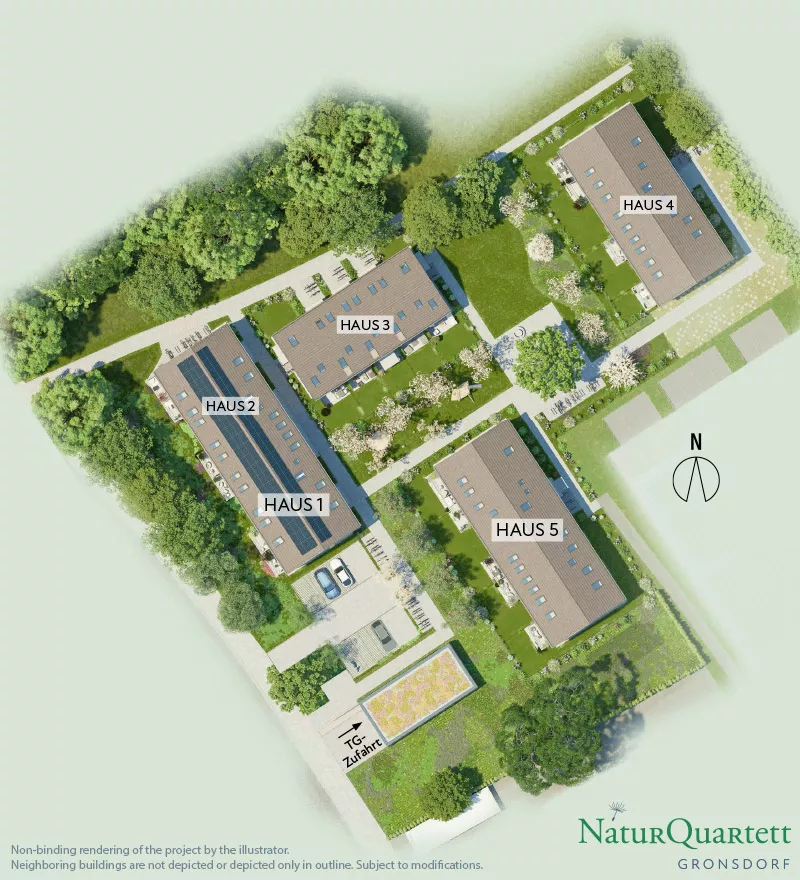
ON-SITE CONSULTATION
Our showroom is located at Peter-Wolfram-Straße 31 in 85540 Haar - Gronsdorf.
Personal consultation by your sales consultants on behalf of DEMOS Wohnbau GmbH:
Friday from 16:00 to 19:00 hrs
Saturday and Sunday from 14:00 to 18:00 hrs
or within the framework of an individually arranged consultation appointment.
You can reach your sales consultants personally at any time under the telephone number:
089 / 231 73 200
Dear interested parties,
On the second Christmas holiday, Friday, December 26, 2025, there will exceptionally be no regular staffing of the showroom.
On this day, your sales advisors, on behalf of DEMOS Wohnbau GmbH, will be happy to assist you during an individually scheduled consultation.
We wish you a blessed Christmas, peaceful holidays, and a happy New Year 2026.
Sincerely,
Your DEMOS
How did you hear about our website?*
The fields marked with an asterisk are mandatory, which we collect for the purpose of customer protection (fields 1 - 5 and 9) and for an optimal presentation of our offer (field 10).
Newsletter subscription - Consent to be contacted, as required by data protection laws
Builder: DEMOS Wohnbau GmbH

