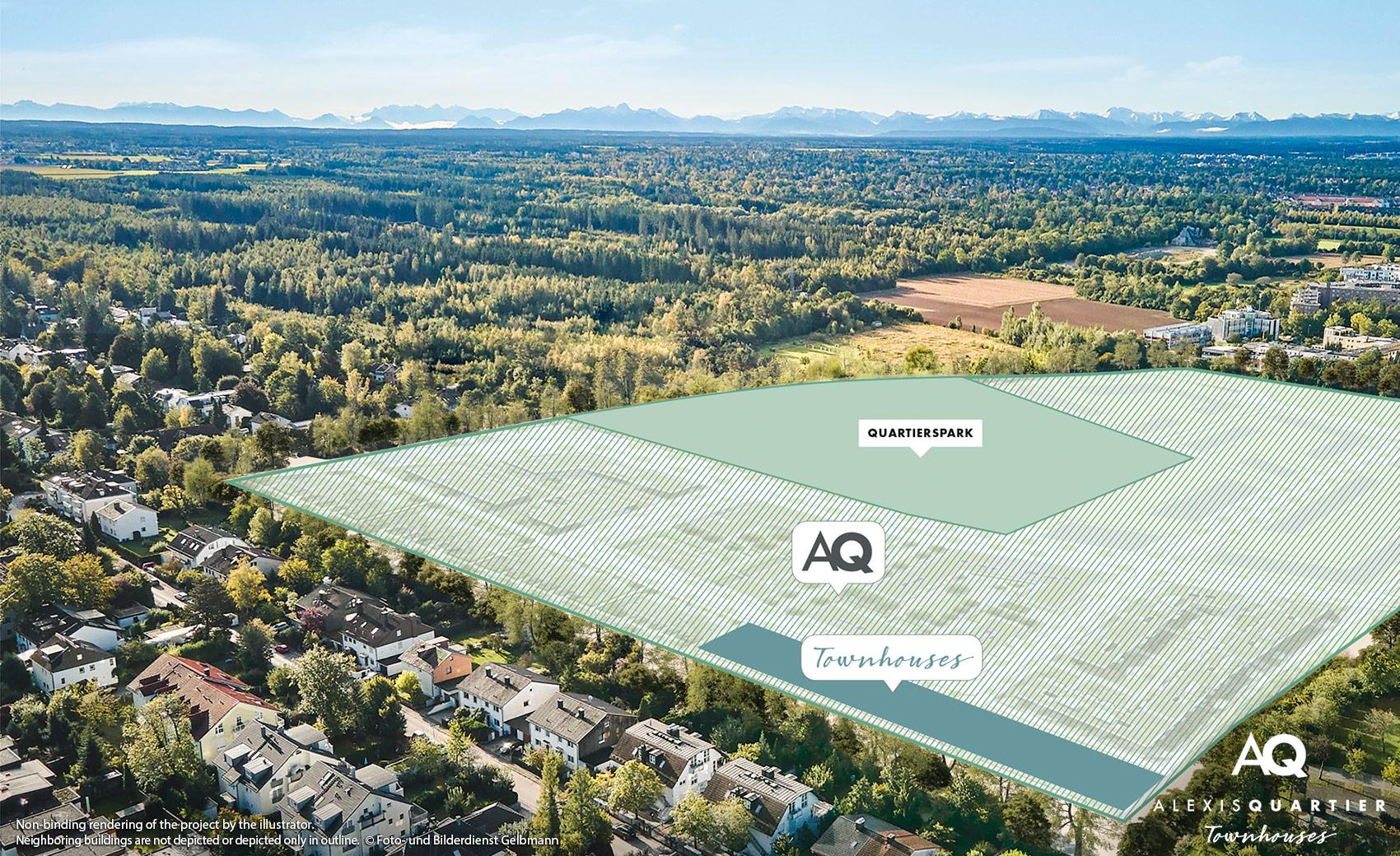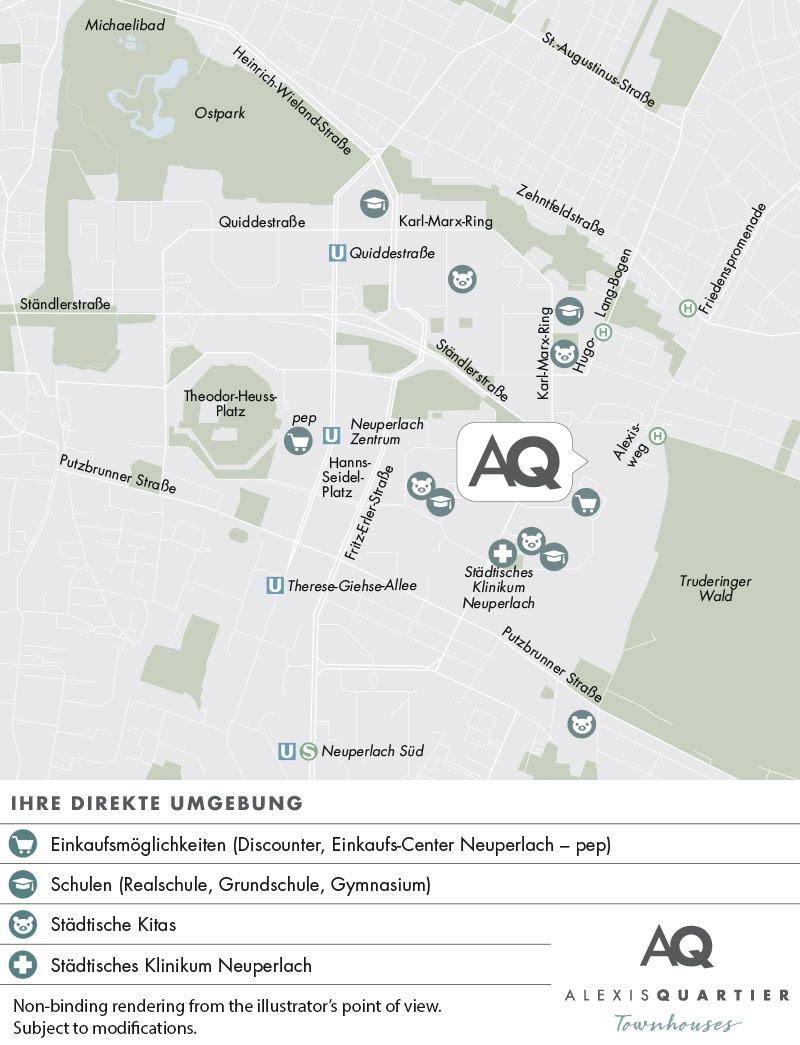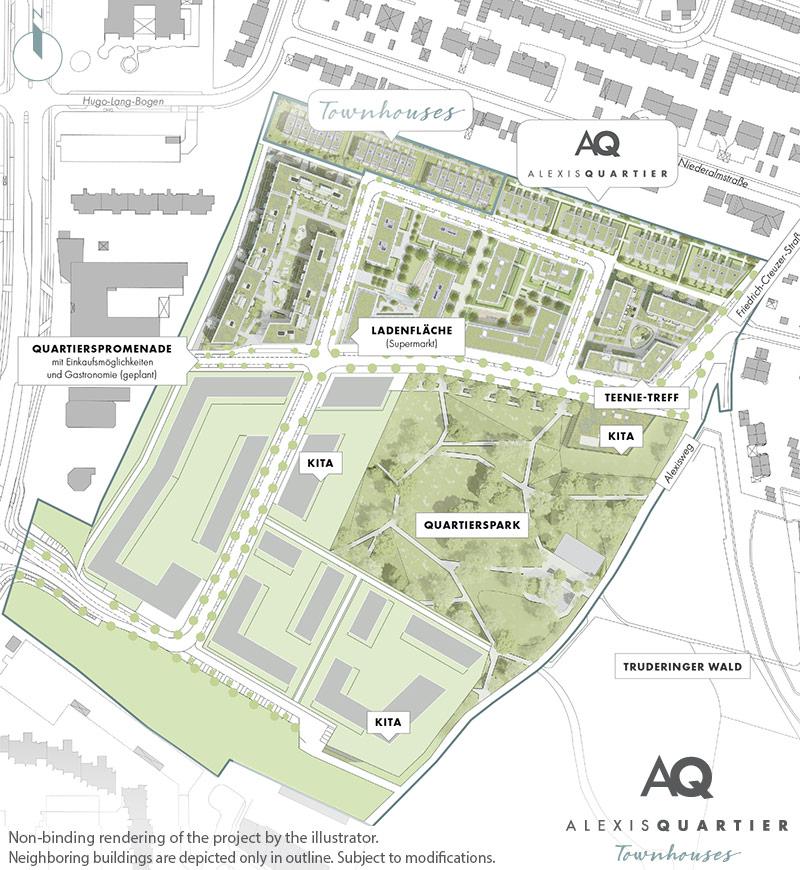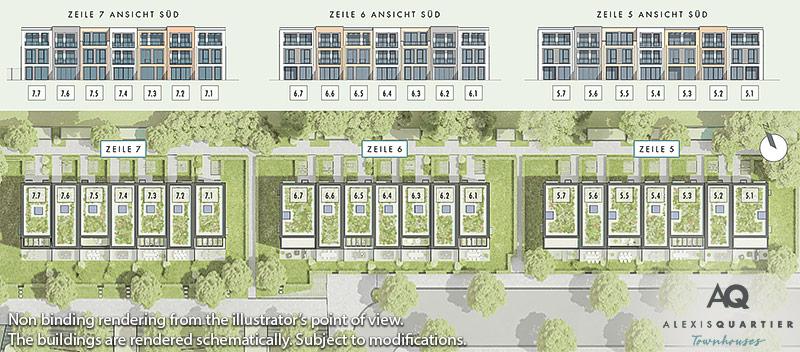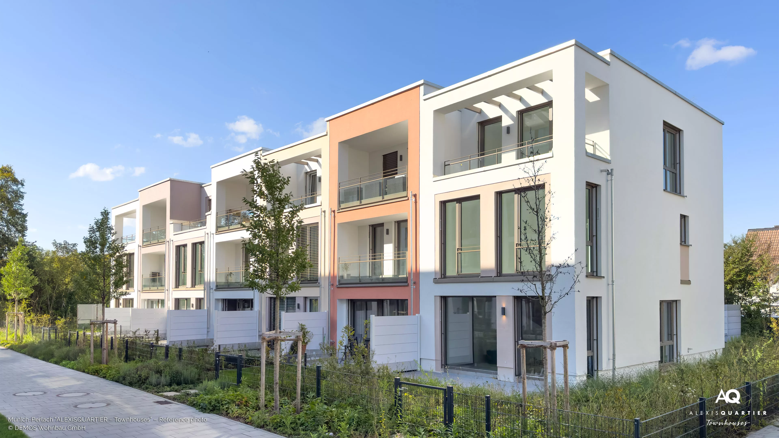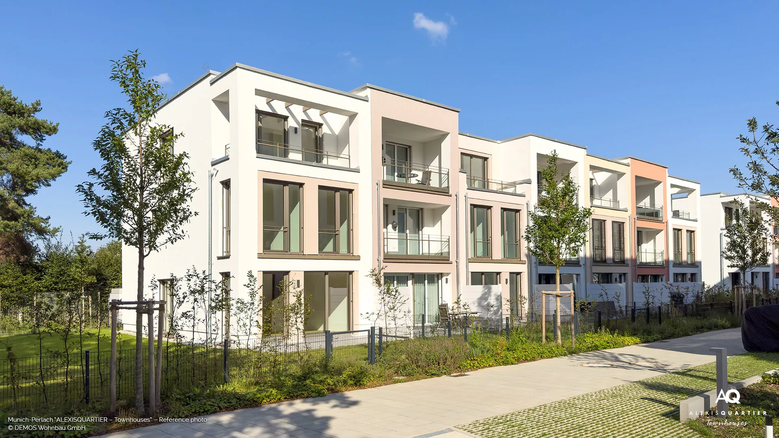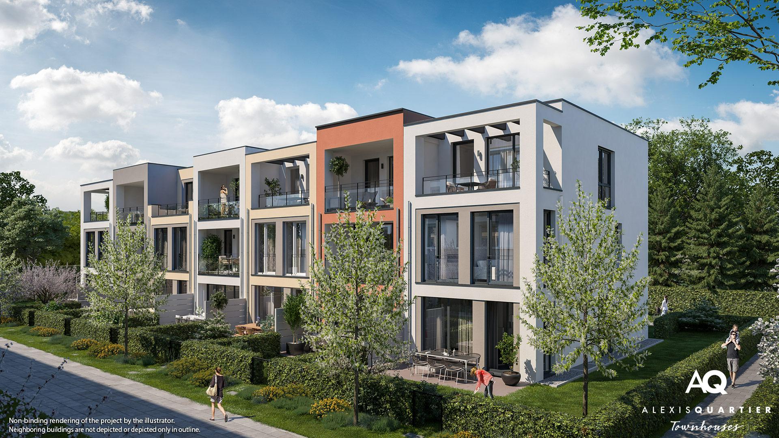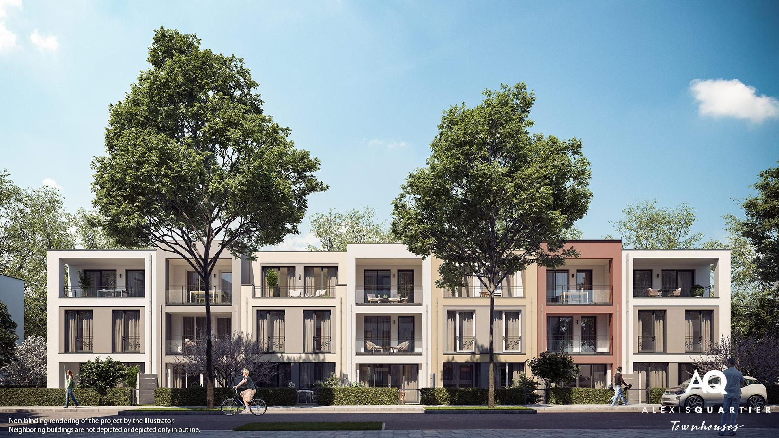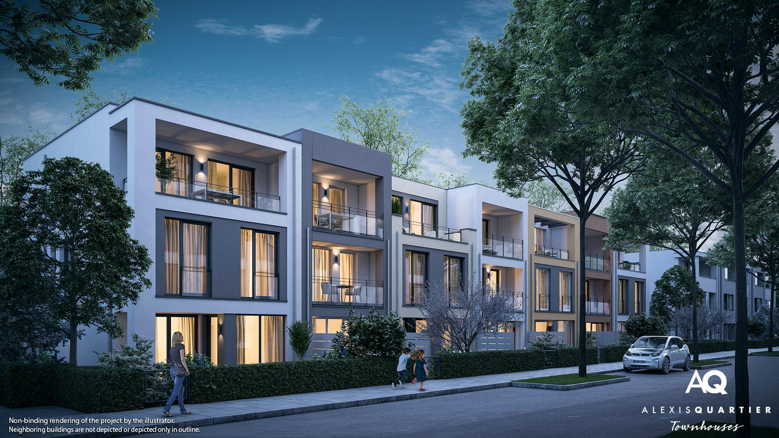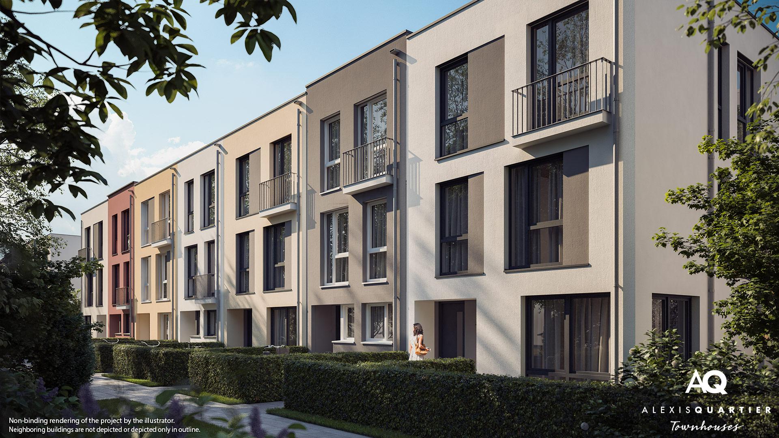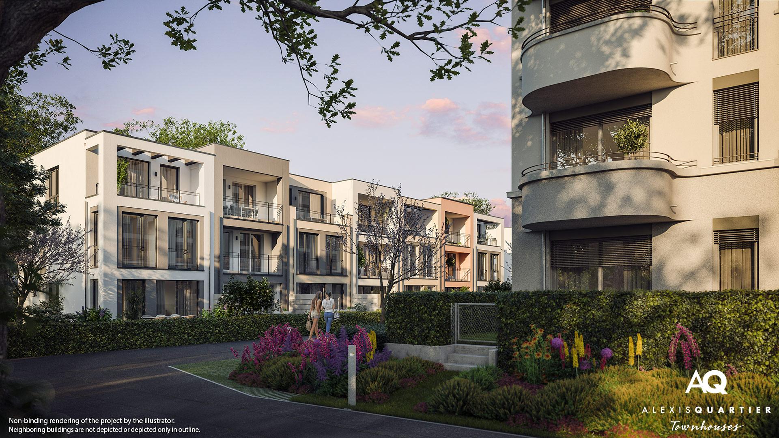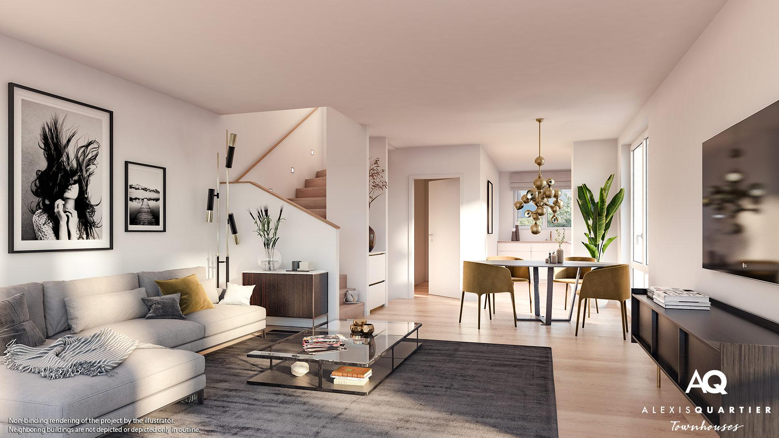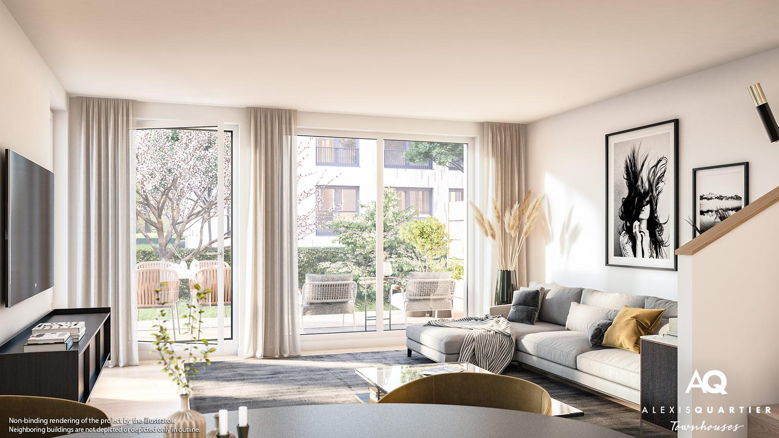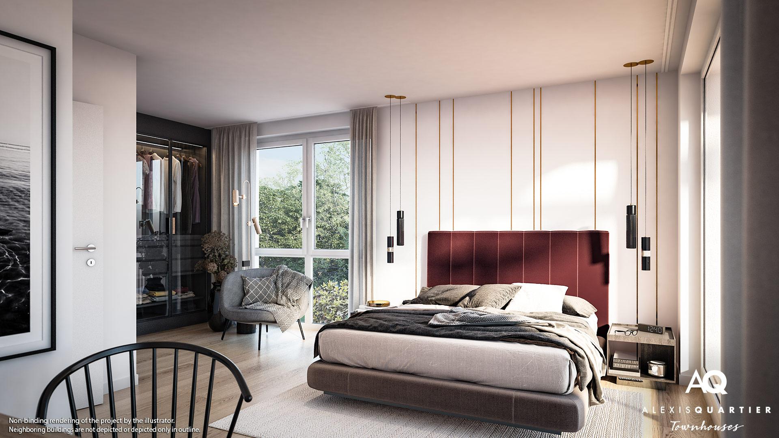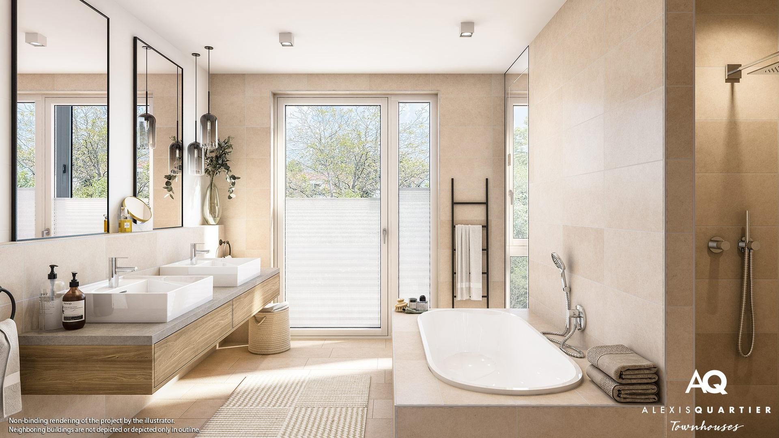
21 terraced houses in modern architectural style with well thought-out floor plans and high-quality fittings. A wide variety of house types with 4 to 6 rooms and their own garden fulfil the individual requirements of the owners.
ALEXISQUARTIER has been built in Munich-Perlach, adjacent to the Trudering garden city and the Trudering forest. A new residential quarter with condominiums and townhouses as well as its own infrastructure with parking areas, shopping facilities, quarter promenade and childcare facilities.
- Legally detached 4 to 6 room townhouses
- Living spaces from approx. 133 m² to approx. 172 m²
- Usable floor space from approx. 192 m² to approx. 247 m²
- Modern architecture, varied floor plans
- South-facing gardens with terrace on the ground floor
- Sheltered loggias on the 1st floor and/or 2nd floor
- High-quality brand equipment
- Underground garage with individual parking spaces (access and entrance in the neighbouring property)
- Energy efficiency class A
- Requirements according to the Building Energy Act 2020 fulfilled
- KfW energy-efficiency house 55
- Own infrastructure in the neighbourhood with day-care centres and shops for daily needs
- Adjacent to the garden city of Trudering and the Trudering forest
- Numerous attractive employers in the immediate vicinity
↵
PLENTY OF GREEN FOR EVERYONE
The houses are embedded in an idyllic ensemble design with plenty of space and a pleasant ambience. The south-facing gardens of the houses and appealing green spaces in the immediate vicinity – with generously laid-out playgrounds and areas to relax – lighten up the overall picture.
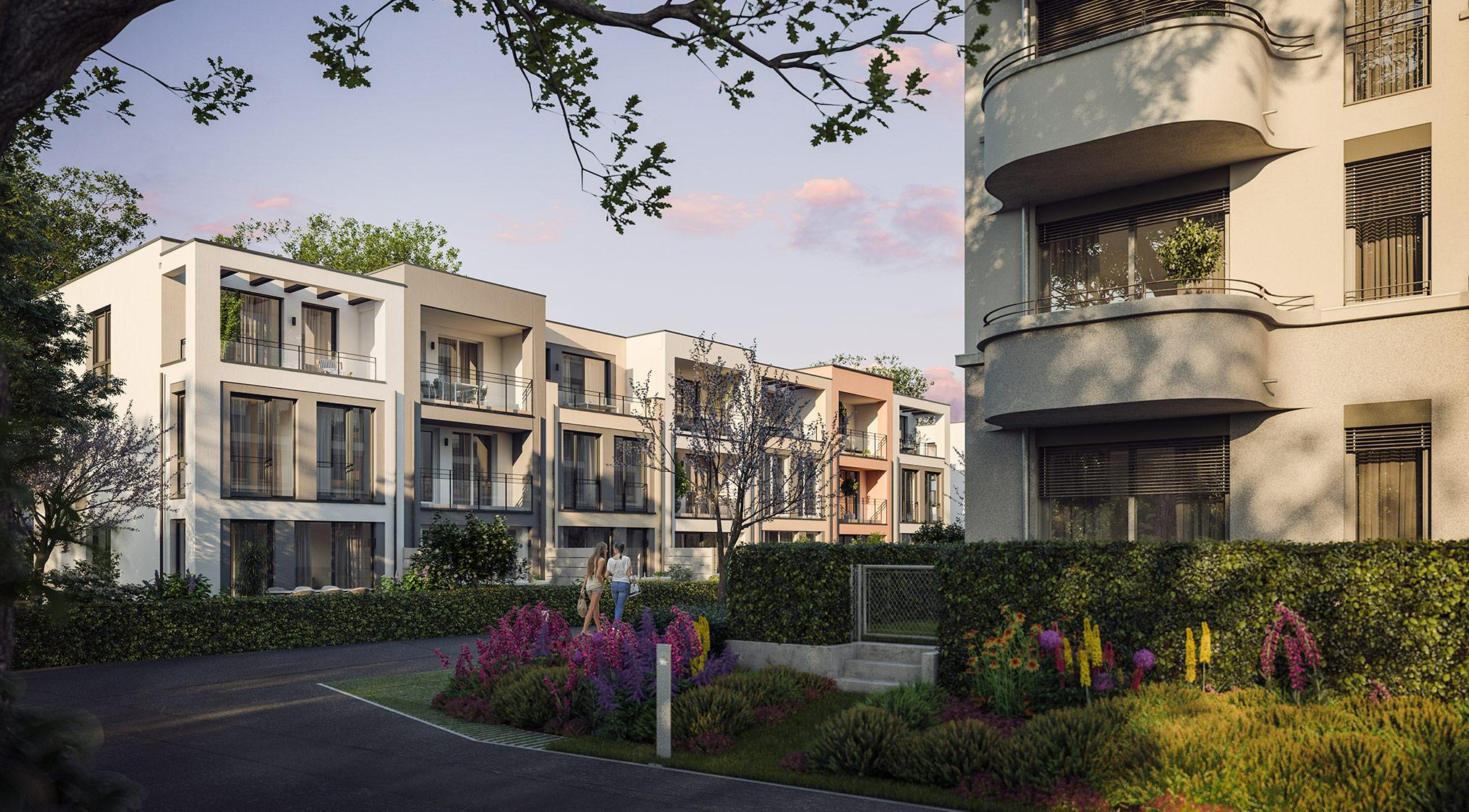
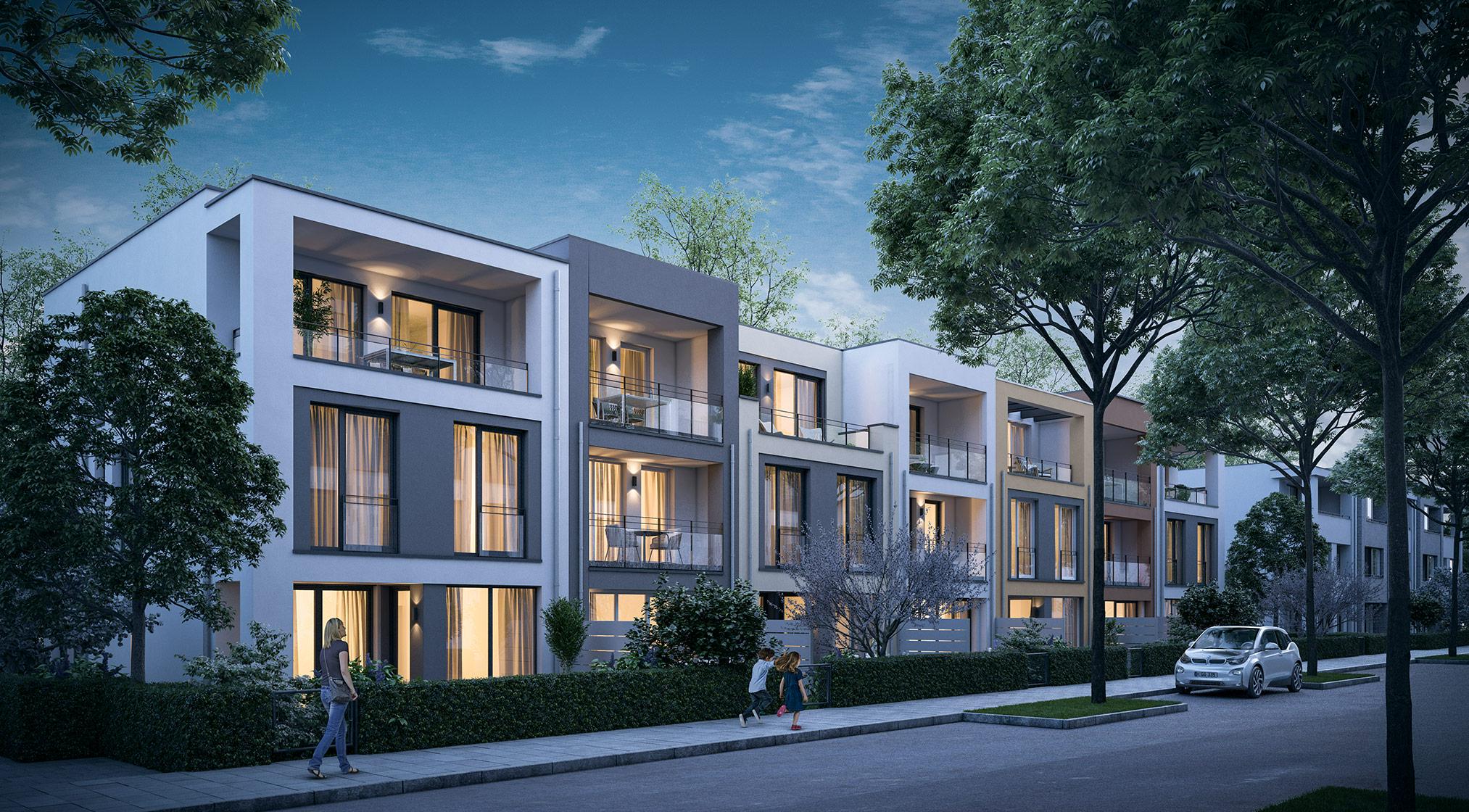
INVITINGLY MODERN
The owners should not have to match the house – but the house should match the owner. This is why the ALEXISQUARTIER offers different house concepts. With living spaces from approx. 133 m² to approx. 172 m² and 4 to 6 rooms.
VARIETY INCLUDED
Variety is offered not only by the different facades but also by the diverse, well-thought-out floor plans. However, all houses have one thing in common: Inviting terraces and loggias, parquet flooring and living rooms with clear heights of approx. 2.62 m.
IMPRESSIVE AND EXPRESSIVE
New things can only be as good as their future value. That is why our houses are not only designed for today but also tomorrow. So that the owners will know one thing for sure for many years to come: that they have made the right decision in the past.
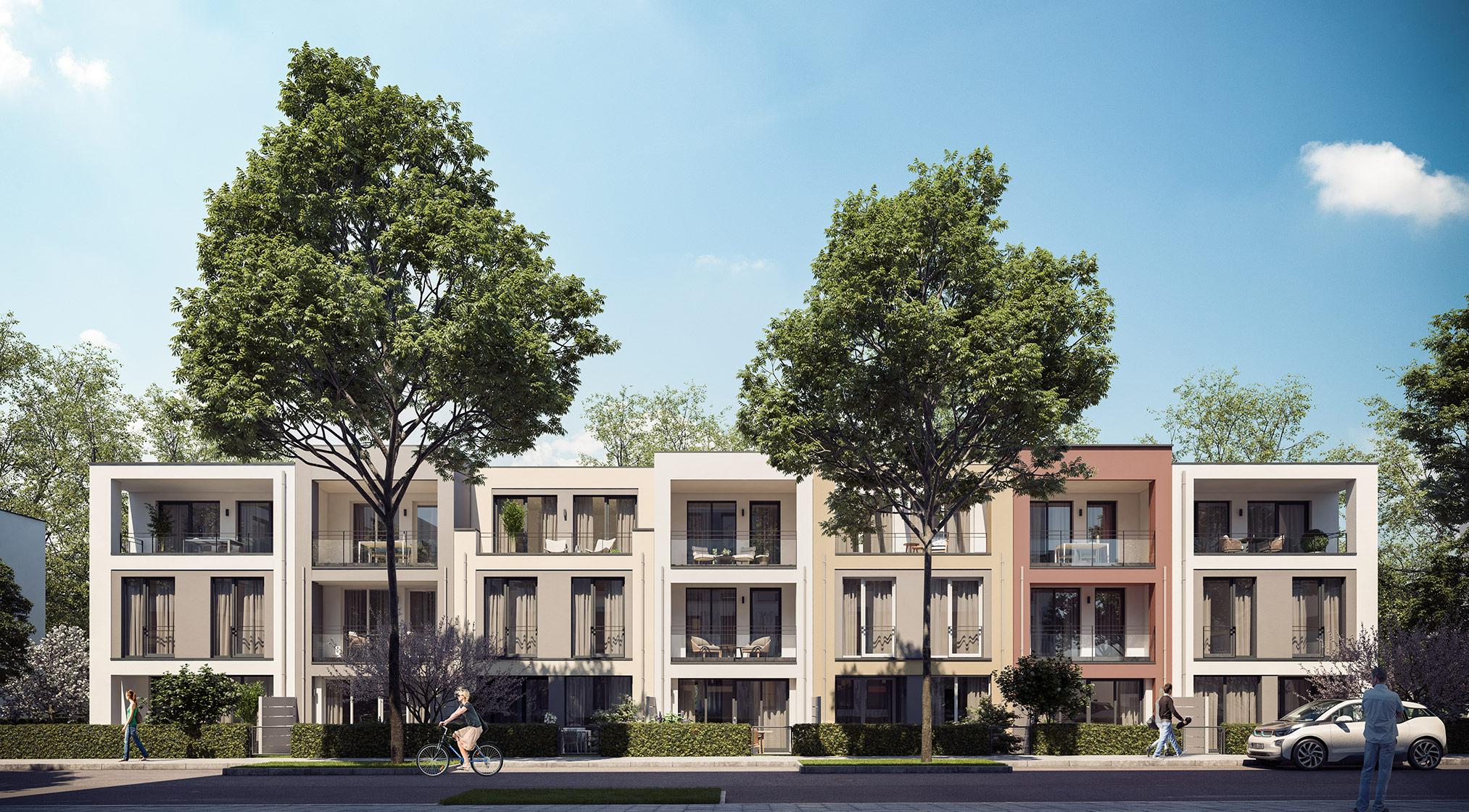
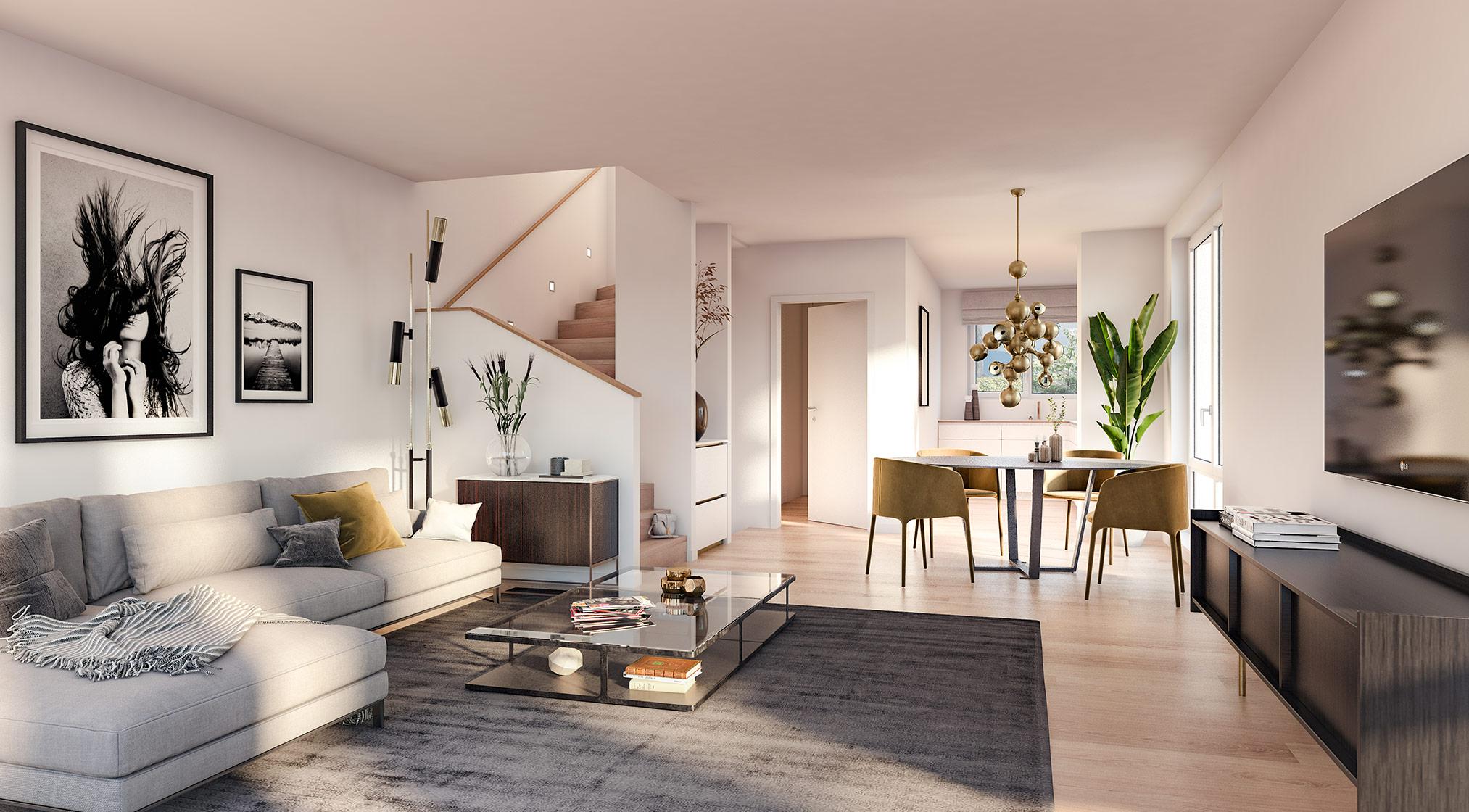
STYLISH AND INVITING
The outside should match the inside. It is wonderful that our architects have succeeded in combining both harmoniously and beautifully. Thus, the feeling of well-being begins even before you enter your own home. The interior completes this impression: Featuring unusual details and exquisitely beautiful materials.
MORE TIME FOR SENSUALITY
The materials used and modern furnishing details ensure a feel-good ambience. So that the owners can look forward to their future in their home every day anew.
A special highlight of the houses is the spacious master area located on the top floor with an accompanying wellness bathroom and a lavish amount of daylight.
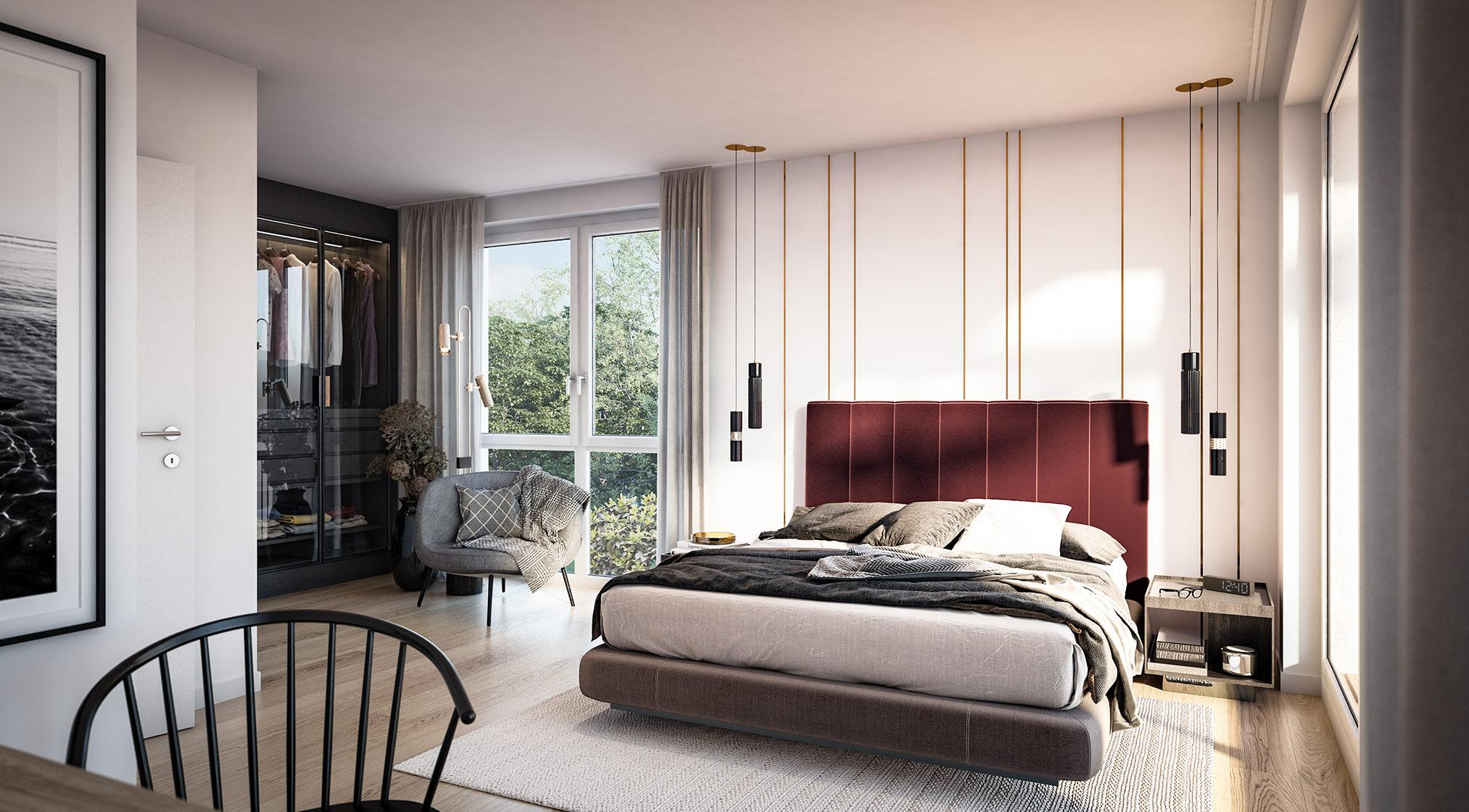
- Legally detached 4 to 6 room townhouses
- Living areas from approx. 133 m² to approx. 172 m²
- Usable floor space from approx. 192 m² to approx. 247 m²
- Modern architecture, varied floor plans
- South-facing gardens with terrace on the ground floor
- Energy efficiency class A
- Requirements according to the Building Energy Act 2020 fulfilled
- KfW energy-efficient house 55
- Heating system: District heating
- Underground garage with individual parking spaces (access and entrance in neighbouring property)
- Equipment details
- Parquet flooring in all living rooms
- Underfloor heating
- Electric Venetian blinds
- Clear room height of all living rooms approx. 2.62 m
- All-off switch in the entrance area (with one click the lighting outlets in the whole house can be switched off)
- All houses are equipped with 2 bathrooms and guest toilet
- Main bathroom with daylight and bidet
- Towel radiator
- High-quality brand-name fittings with a choice of e.g., Villeroy & Boch, Ideal Standard, Laufen
- Floor-level shower
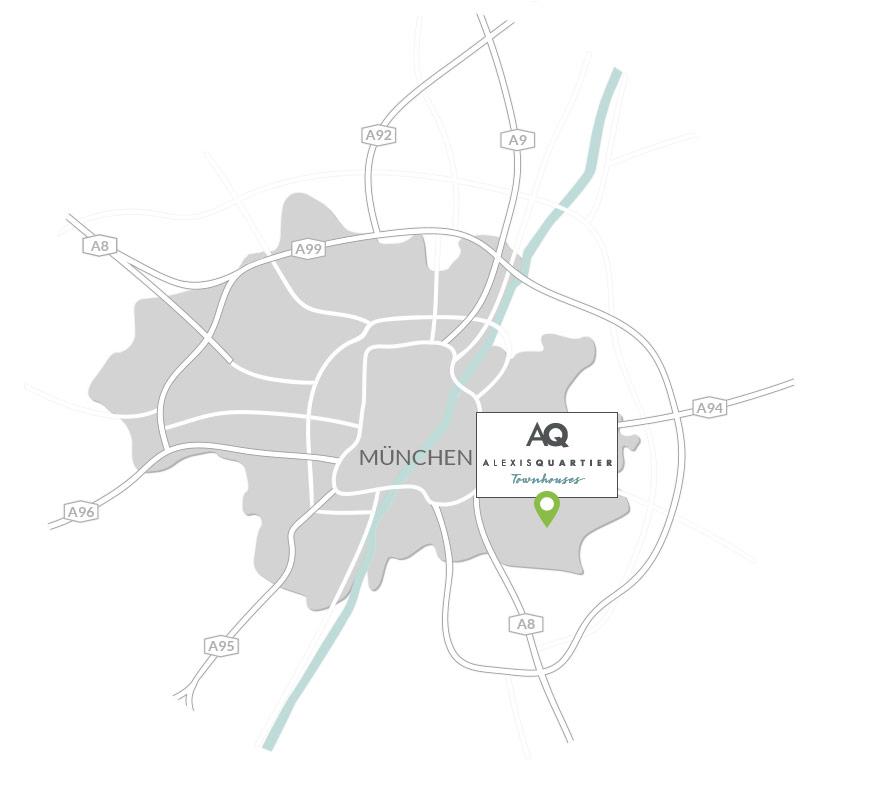
LIVING THAT ALSO OFFERS RECREATIONAL VALUE
With ALEXISQUARTIER, we have developed a complete residential neighbourhood in the south-east of Munich that more than meets today's requirements. It is not only the modern, but contemporary architecture also that makes living here so attractive. It is also the perfect mix of everyday life and high recreational value.
The location is tailor-made for this: On the one hand, the proximity to nature, on the other hand, the quick and uncomplicated access to our Bavarian metropolis. Moreover, if you want to see lush meadows and the majestic Alps not only on postcards, you can reach the place where others spend their holidays in no time.
EVERYTHING IN CLOSE PROXIMITY
Being a city dweller and still knowing what nature feels like. This balancing act is not achieved in many places. The ALEXISQUARTIER meets both of these aspirations. In the immediate vicinity are two oases of peace and relaxation: The Trudering Forest and the Ostpark. Only a short drive away are the Tegernsee, Lake Starnberg or the lush green Tölzer Land with its impressive view of the Alps.
However, there is also plenty to do for art and culture, for shopping or simply for a night out in the urban jungle! Whether by public transport, by car or even athletically by bike, the heart of Munich is easy to reach. As you can see – all-around a location that not only promises but also delivers what you desire.
The surroundings at a glance:
Underground station Neuperlach Zentrum:
Underground stop U5 and several bus lines
Numerous shopping facilities:
e.g., Shopping Centre Neuperlach - pep
Many leisure facilities:
e.g., the nearby Truderinger Wald, Perlacher Forst, Ostpark, Perlachpark and the beautiful Tölzer Land.
Headquarters of companies:
e.g., Siemens AG, University of the Federal Armed Forces Munich, Infineon Technologies AG Neubiberg
Hanns-Seidel-Platz:
Planning/construction of a new district centre with social and cultural facilities as well as retail
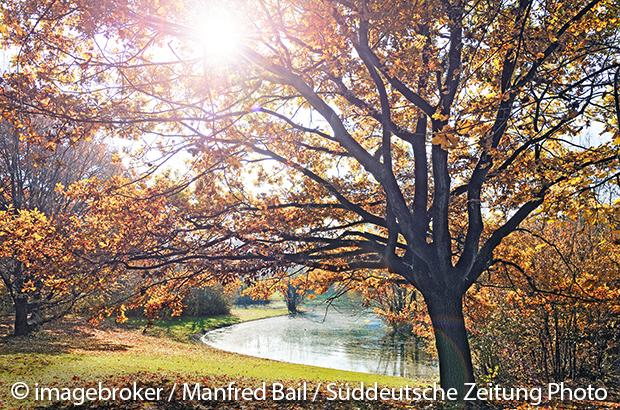
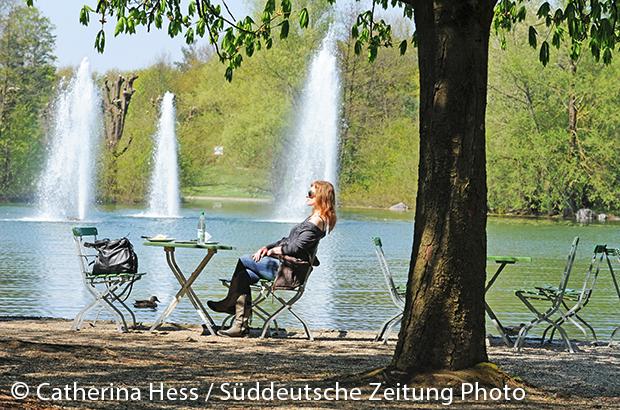
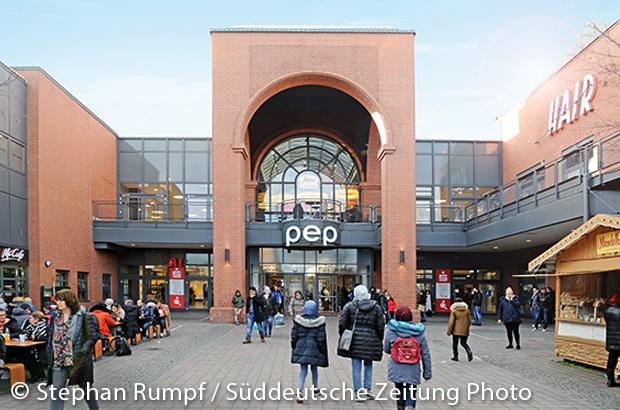
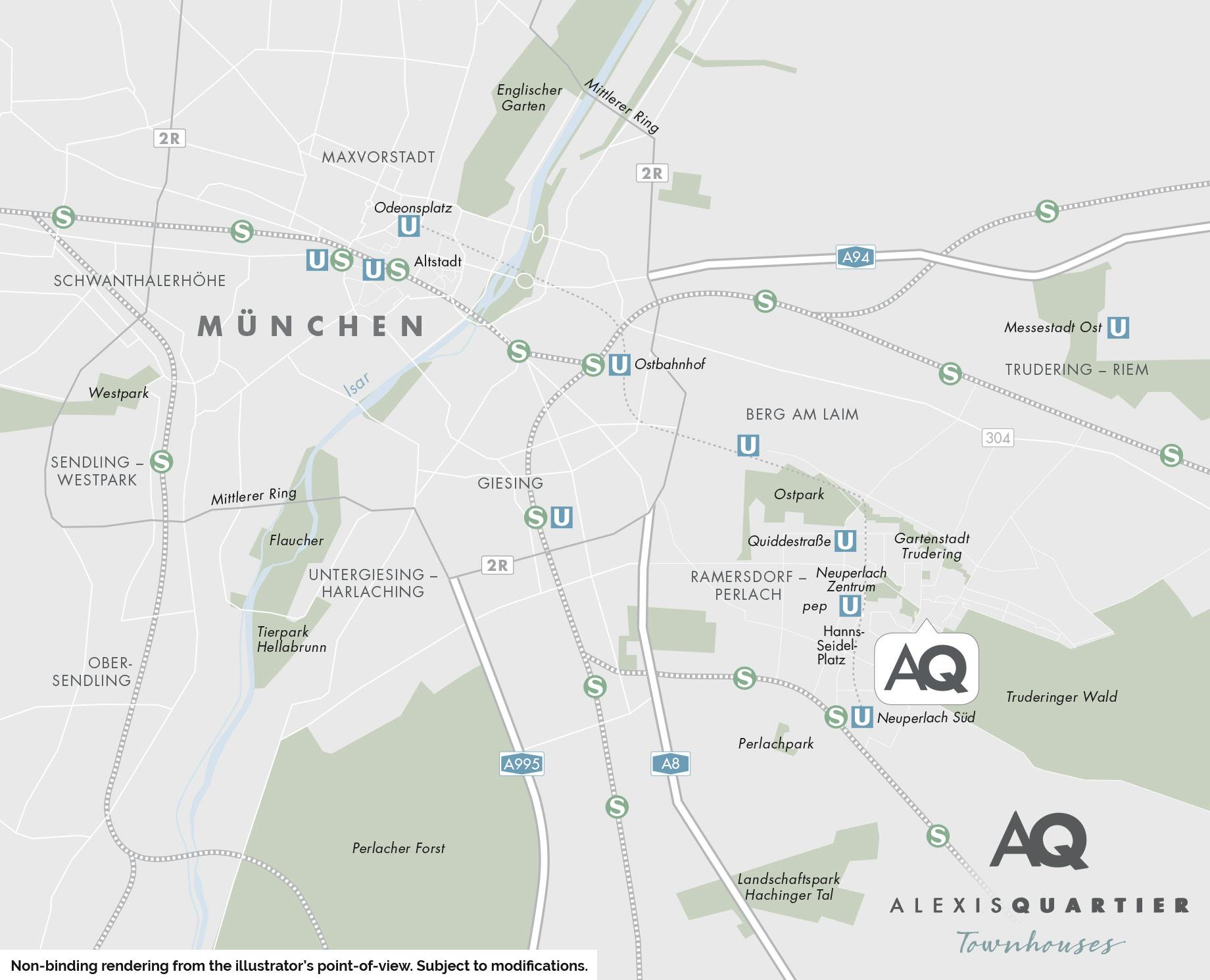
LIVE - WORK - RESIDE - RELAX
Single today, having a family tomorrow and enjoying retirement the day after?
In the ALEXISQUARTIER, every stage of life is worth living in the truest sense of the word.
Simply because all the options are at hand!
From the surrounding nature to the vibrant city life. From excellent shopping facilities to day-care centres, schools, doctors and much more.
In short: The ALEXISQUARTIER is the perfect setting for a home of your own with the best prospects for the future.
