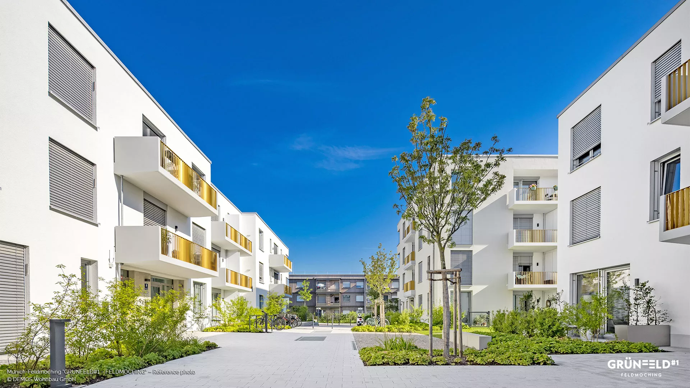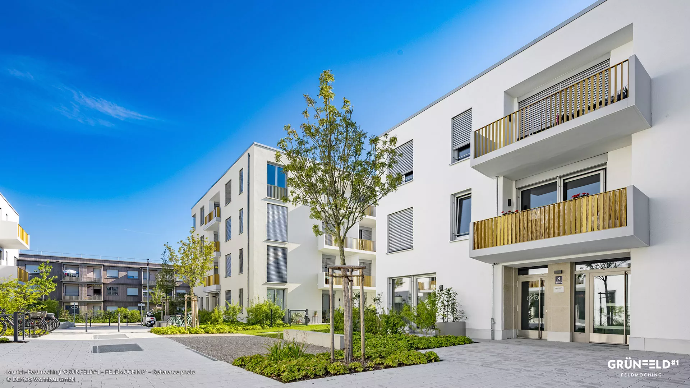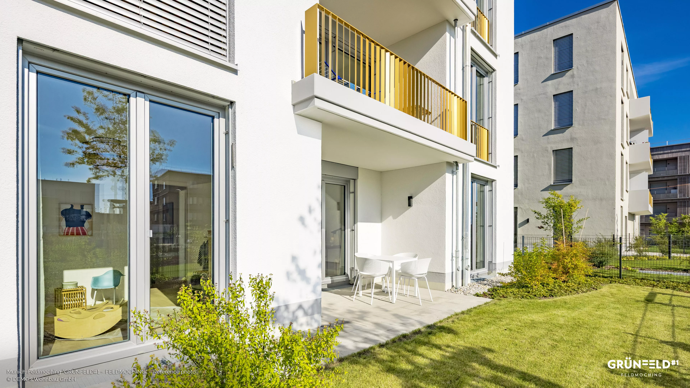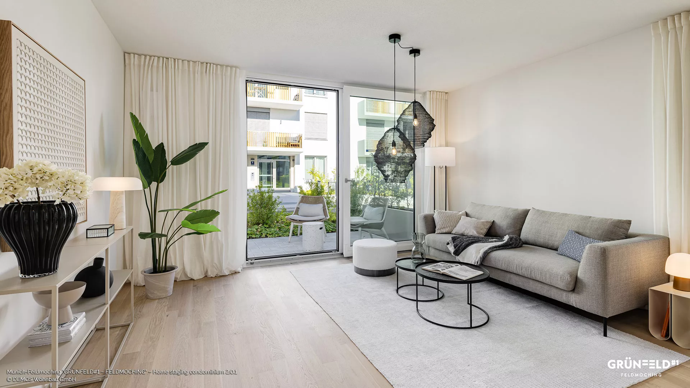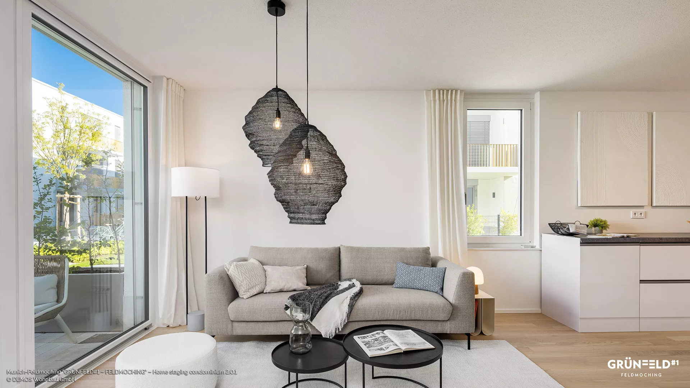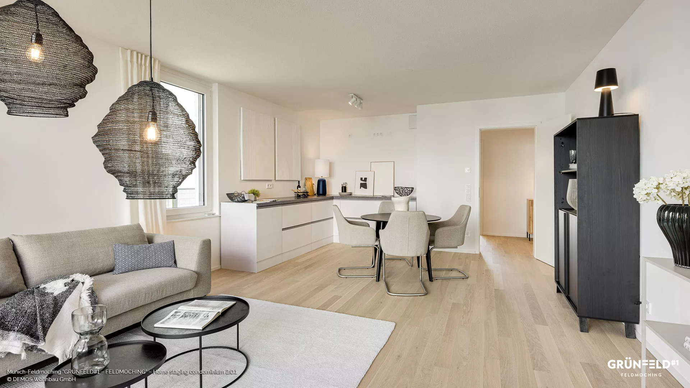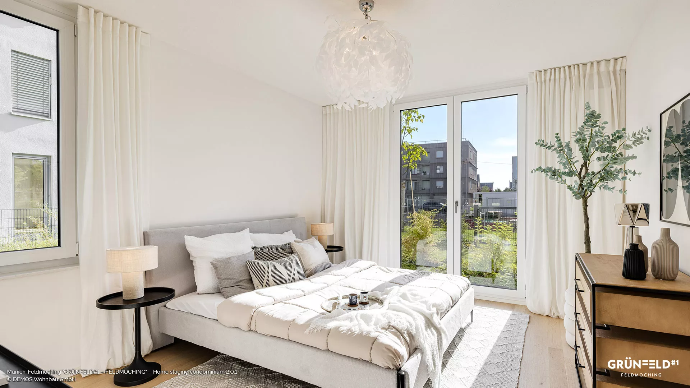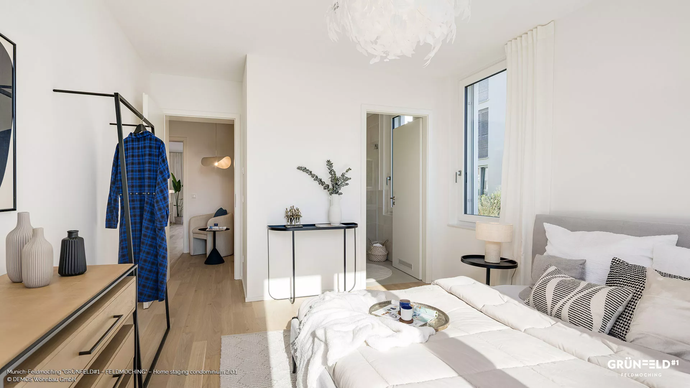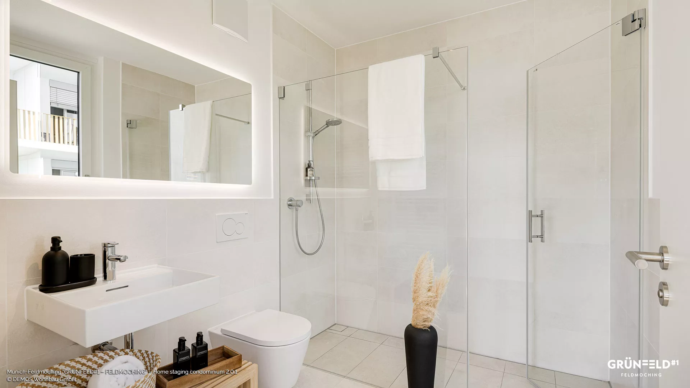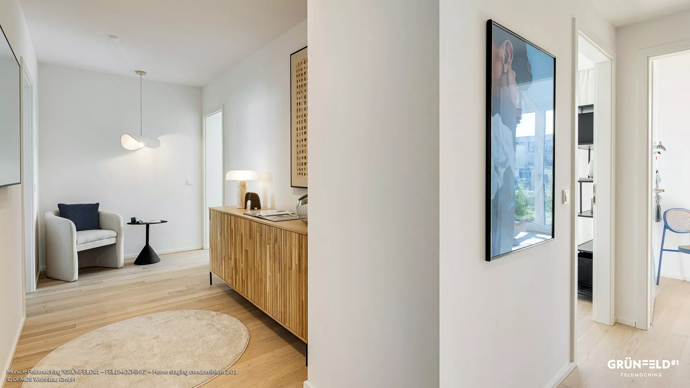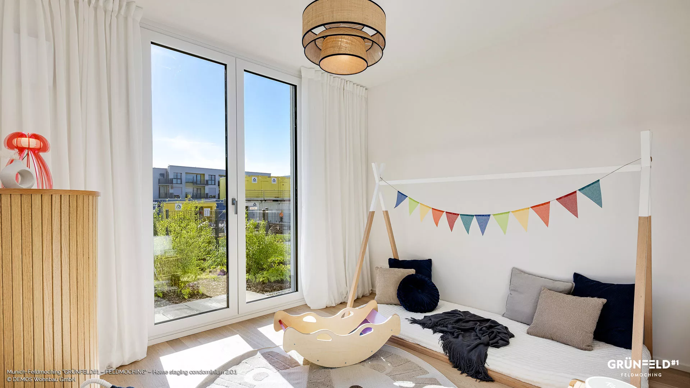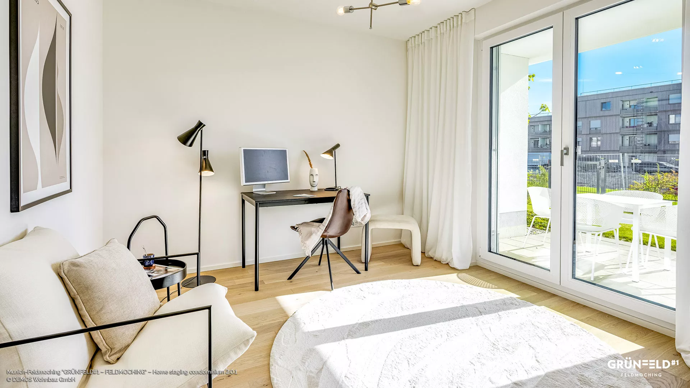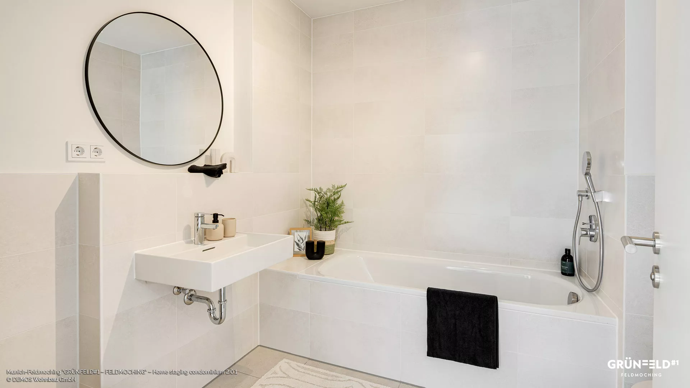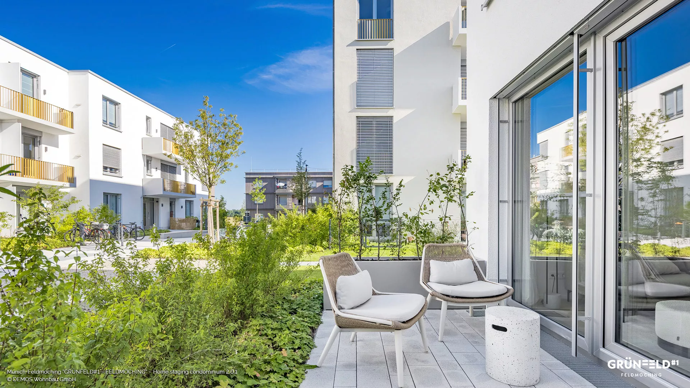
GRÜNFELD stands for living close to the city and nature, which combines the advantages of a big city with
the leisure and recreational opportunities of a life in the "green"!
A new residential area with many advantages is being built on Hochmuttinger Straße in Feldmoching on an 80,000 m² site: two day-care centers, a café and shops for everyday needs are planned in the immediate vicinity. The quarter impresses with its loose development with generous green and open spaces and its own park. Leisure activities in the area include three lakes - and if the city tempts you, you can reach downtown Munich in just a few minutes thanks to the nearby underground and S-Bahn station Feldmoching.
In the first section of GRÜNFELD, which is quiet and central in the new residential area, we are constructing an attractive quartet of buildings for you that are dressed in timeless architecture with clear shapes and expressive lines. Lots of daylight, high-quality furnishings and well thought-out floor plans are among the characteristics of the 1- to 5-room condominiums. Look forward to living that balances active urbanity and relaxing closeness to nature!
- 1 to 5 room condominiums
- Living areas from approx. 33 m² to approx. 118 m²
- With terrace, balcony or loggia
- High-quality branded equipment with options
- Own underground car park
- Optional e-charging solution via an operator possible
- Type of heating: district heating
- Energy efficiency class A
- Construction according to the Building Energy Act 2020
- KfW Efficiency House 55
- Own infrastructure in the district (daycare centers, park, local suppliers)
AESTHETICS & FUNCTION
Even a first glance shows: The clear, reduced-modern architecture of GRÜNFELD has numerous advantages. For example, protected balconies or loggias as well as lots of sunshine through many floor-to-ceiling windows and light spots around the corner. GRÜNFELD harmoniously brings optics and benefits together.


URBAN OASIS
The new building project is being built in a quiet, new residential area with only local traffic. The individual houses can be reached either via footpaths or the entrances to the underground car park. For calm living and a relaxed life between nature and city.
BRAND NEW - BRAND FOR YOU
GRÜNFELD responds to the wishes of its future residents in an exemplary manner: local suppliers, a café, two day care centers and meeting places will be created in the district. U-Bahn and S-Bahn are close by and take you quickly to the city. The property itself is in the center of the district, between the green belt and the district park. Haven't you always wanted to live like this?
VALUABLE
Home ownership in GRÜNFELD is for people who value lasting values. For those who enjoy living and always think about the future. And for everyone who appreciates the value of their own four walls for themselves and their families.


MORE FOR EVERYONE
GRÜNFELD is an offer to get to know living in Munich with its many advantages. This includes a large selection of apartment types as well as high-quality and tasteful furnishings - and a pleasant living environment.
- 1 to 5 room condominiums
- Living areas from approx. 33 m² to approx. 118 m²
- With terrace, balcony or loggia
- Modern architecture, diverse floor plans
- Own underground car park
- Optional e-charging solution via an operator possible
- Direct access from the underground car park to each house
- Elevators from the basement to the top floor
- Requirements according to the Building Energy Act 2020 fulfilled
- KfW efficiency house 55, energy efficiency class A
- Type of heating: district heating
- Own infrastructure in the district (daycare centers, park, local suppliers)
- Equipment details
- Parquet in all living rooms
- Underfloor heating
- Video intercom
- Electric blinds
- Decentralized ventilation system with heat recovery
- Room height of approx. 2.57 m (in apartment 3.0.1 approx. 2.73 m)
- Heated towel rails in the bathroom and shower room
- Upscale standard equipment with options in the bathrooms, e.g.
- Washbasin / toilet by Laufen
- Tiles (floor and wall) from Villeroy & Boch
- Faucets from Hansgrohe
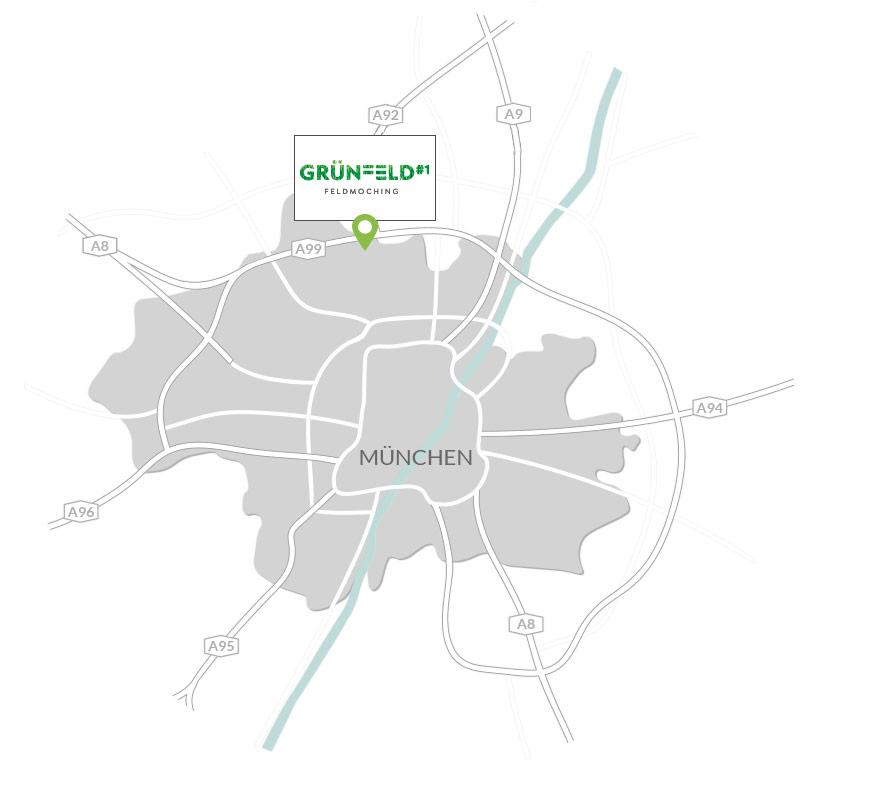
PERFECT CIRCUMFERENCE
It's nice when the city is so close that you can accept its countless invitations at any time. Even better if you don't absolutely have to: because so much for everyday life and experiences is even closer. The shopping facilities, the leisure landscapes, kindergarten or school. GRÜNFELD stands for Munich with a plus in relaxation - and for urbanity with charm.
IN THE MIDDLE OF IT ALL
A ride on the S-Bahn to the city center takes you past garden settlements, the Fasaneriesee, the Nymphenburg Palace Park and the Hirschgarten. On the other hand, if you decide to cycle, you will pass the Lerchenauer See and cross the Olympic Park. Either way, there are impressions and views that show: The location of GRÜNFELD gives real added value every day.
The Surroundings at a glance:
Own infrastructure in the district (daycare centers, park, local suppliers)
Relaxed walks in Schleißheim Castle Park
Numerous leisure and sports activities in the Olympic Park
mira shopping center with an extensive shopping offer




AT THE PULSE OF LEISURE
If you have found the perfect balance of city life and recreation in nature. If you enjoy daily living comfort in a multifaceted location. Then you are at home in GRÜNFELD.
They are not always easy to find - the locations that make a harmonious life and living possible between city and nature. Especially in Munich, the city that has an irresistible attraction for so many people...
And yet we managed to secure such a location for the new GRÜNFELD project: a district that is ideally connected - and is as close to the pulse of the metropolis as the heartbeat of its green surroundings. A neighborhood of short distances and intense impressions. And of course a home that is a typical DEMOS project in the sum of its convincing properties.






